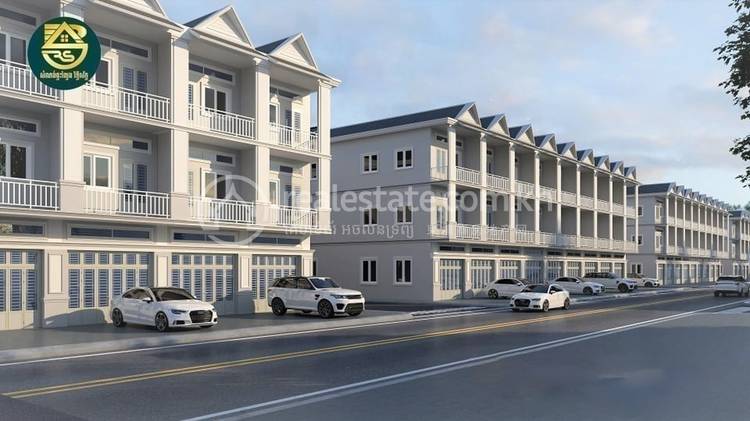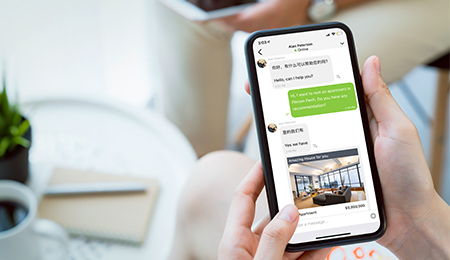
Borey Rithysak III
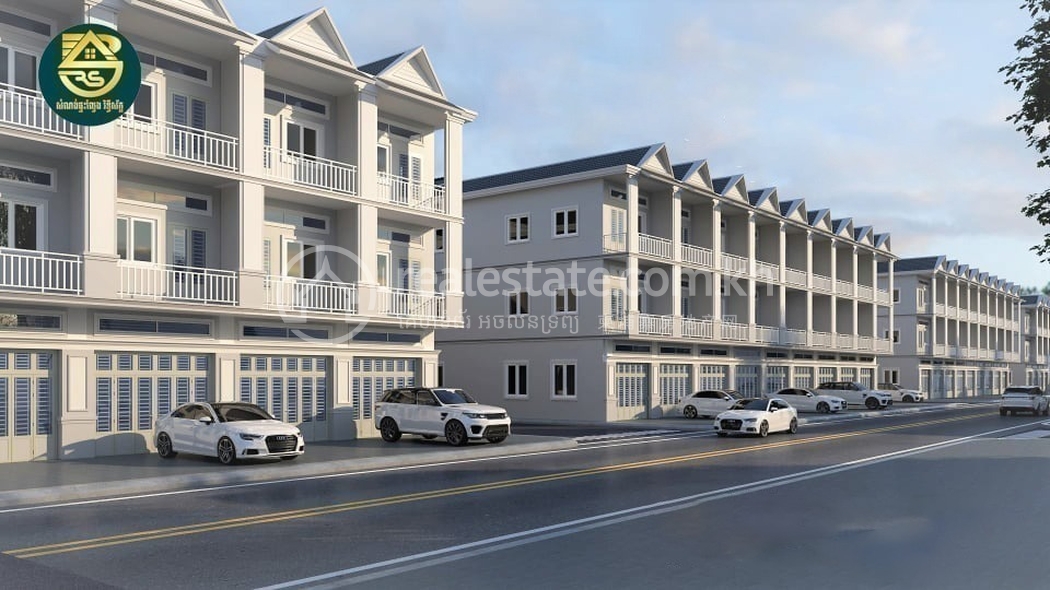
Downpayment Ratio
30%
Construction Progress
30%
Completion Year
2023
Contact Us
+85561 777 090
Scan the QR Code
Description
Borey Rithysak III specifically targets middle-class Cambodians by delivering the quality of the construction and well-designed contemporary in a comfortable and business area to match up with the needs of the residents.
The development consists of flat houses, link houses and shophouses. The development of the property is designed to be spacious and modernized for standard living and can open a business.
Property Features
Amenities
Exterior

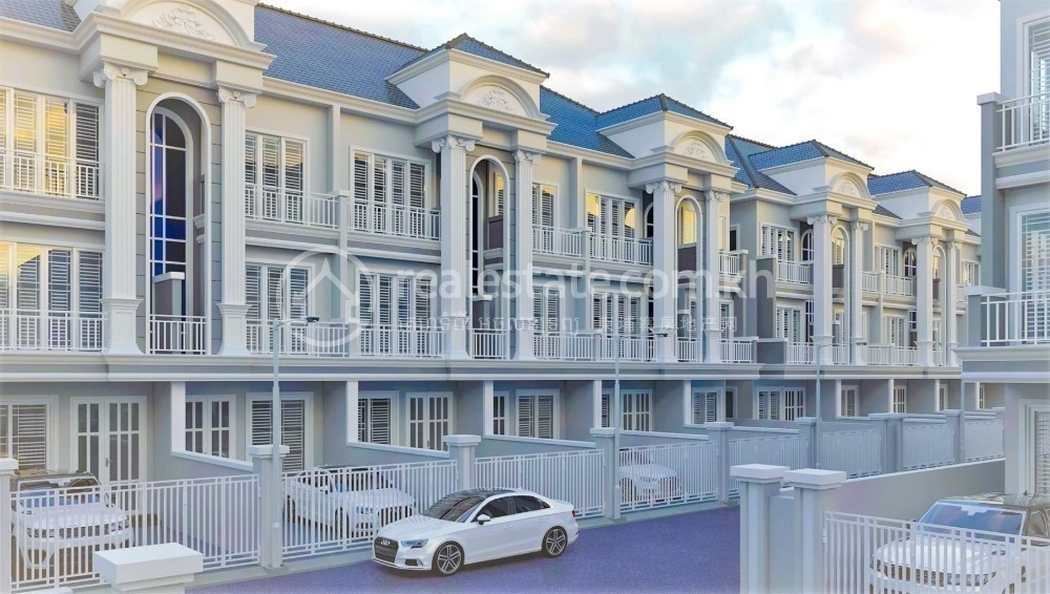
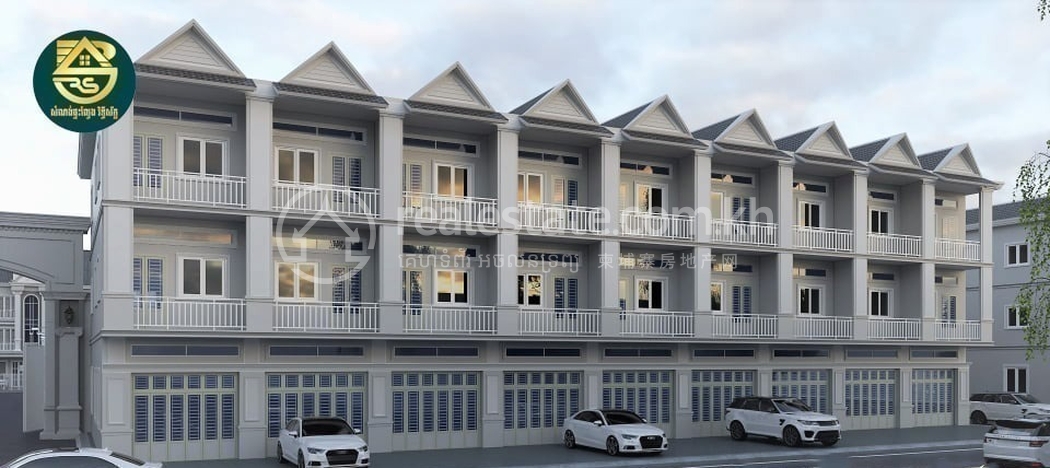
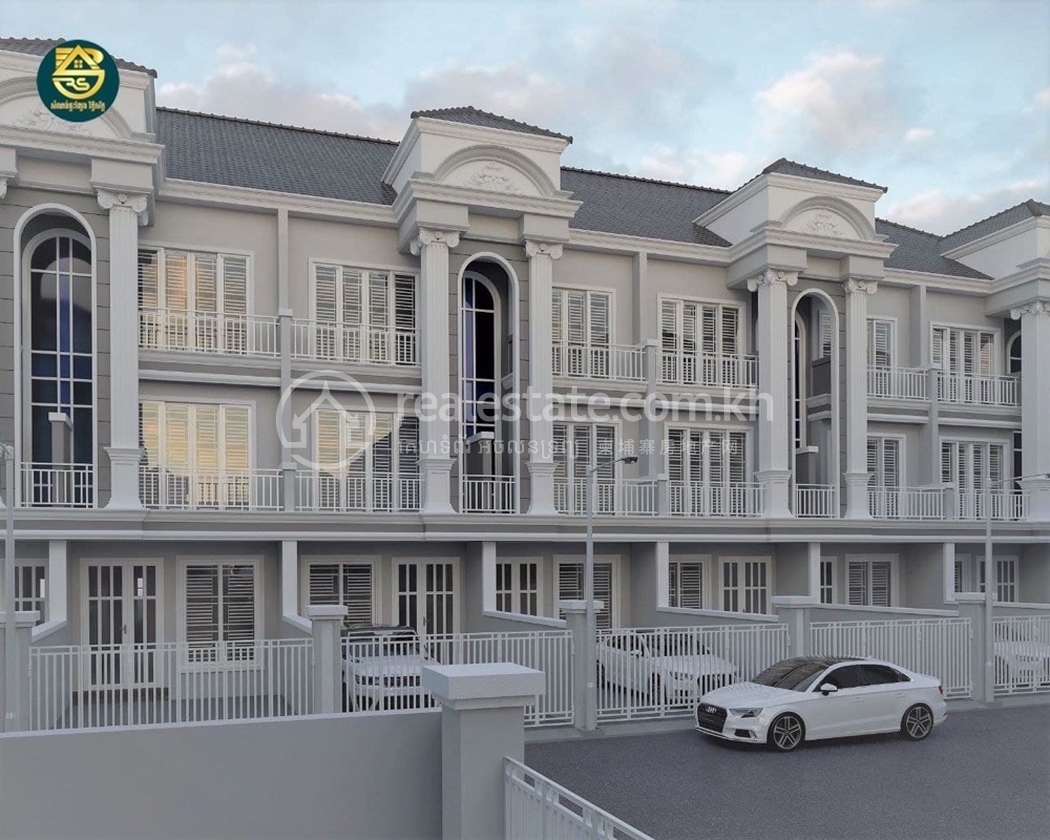
Living Areas
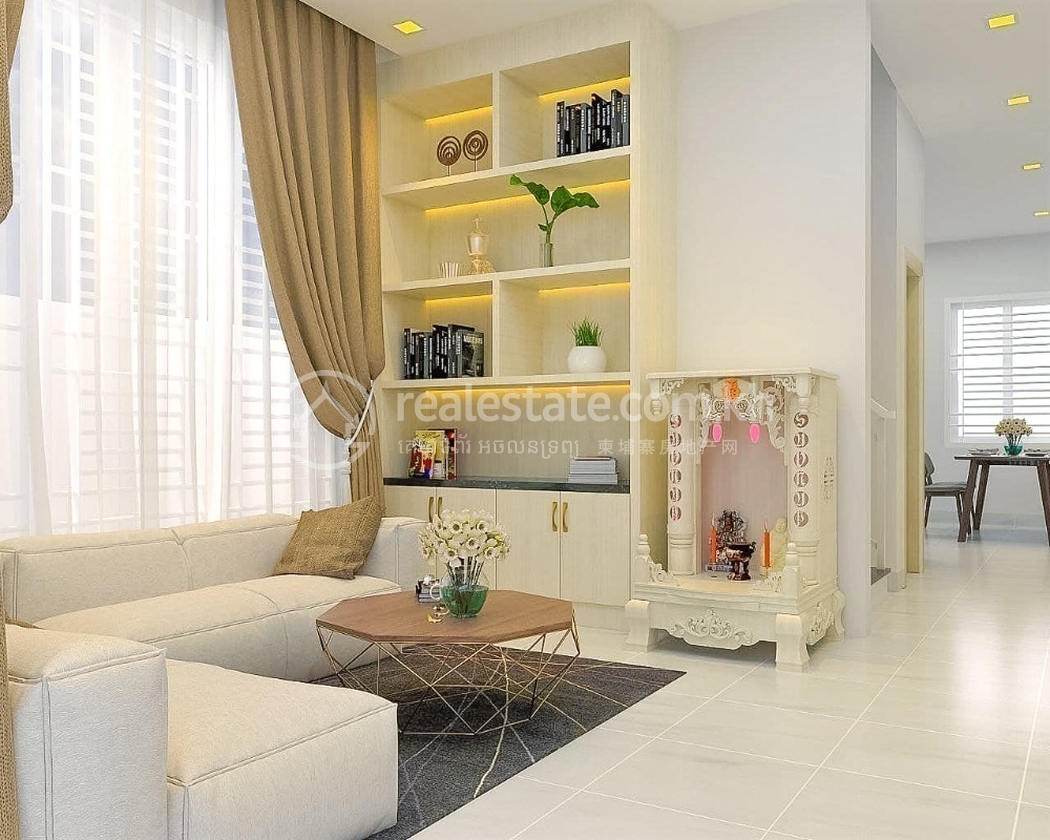
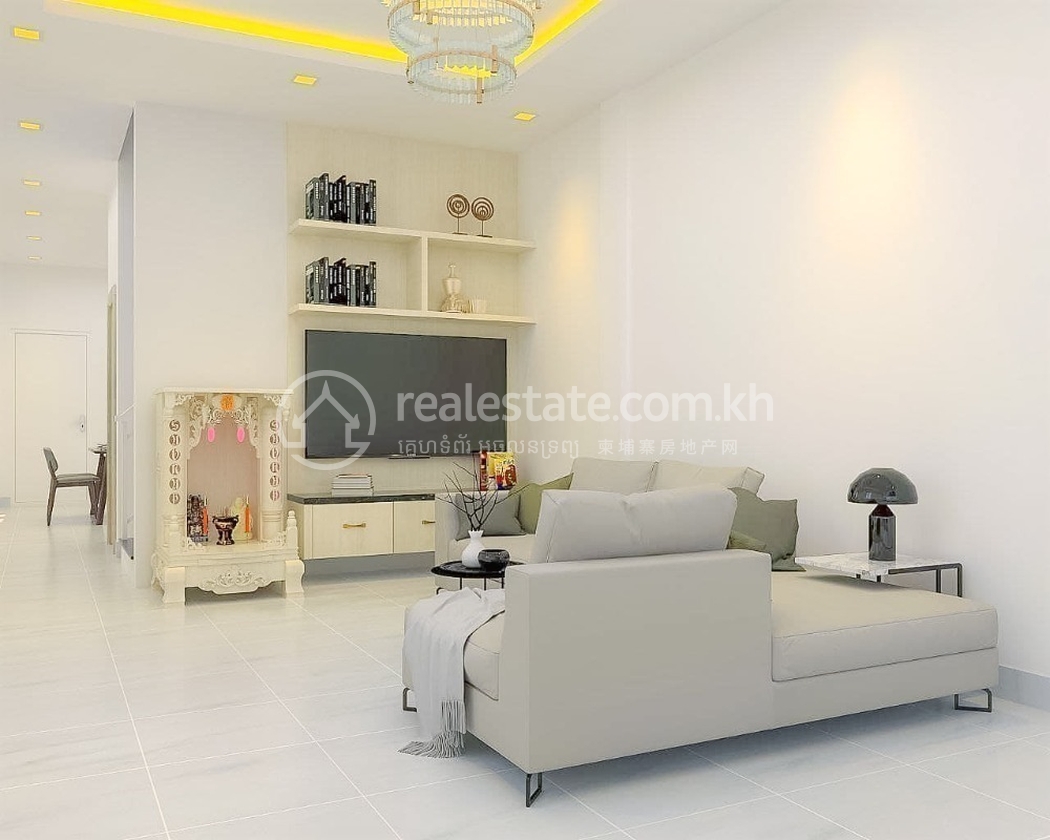
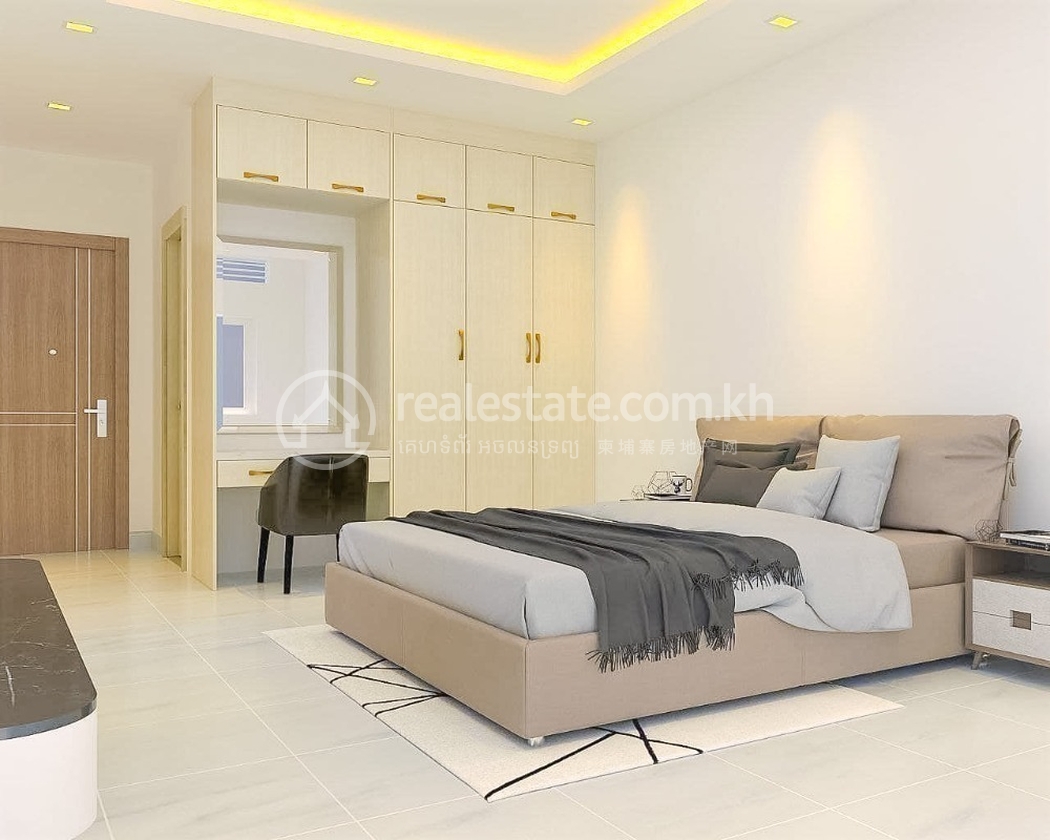
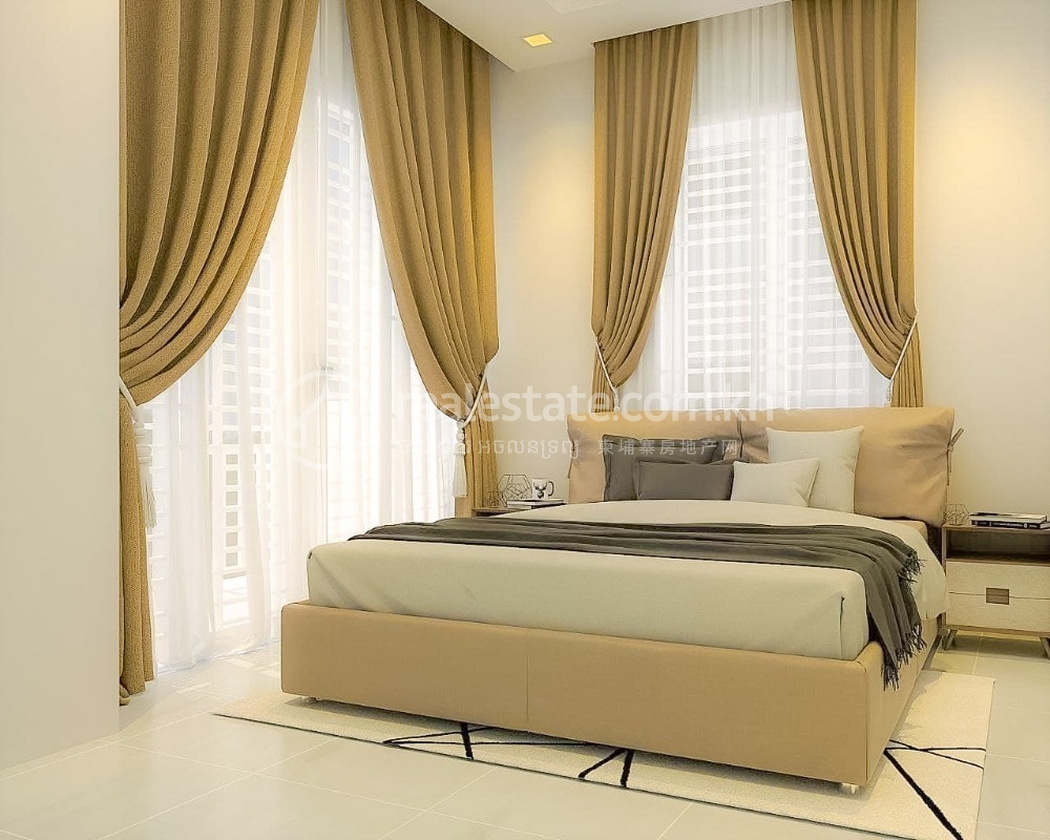
Location
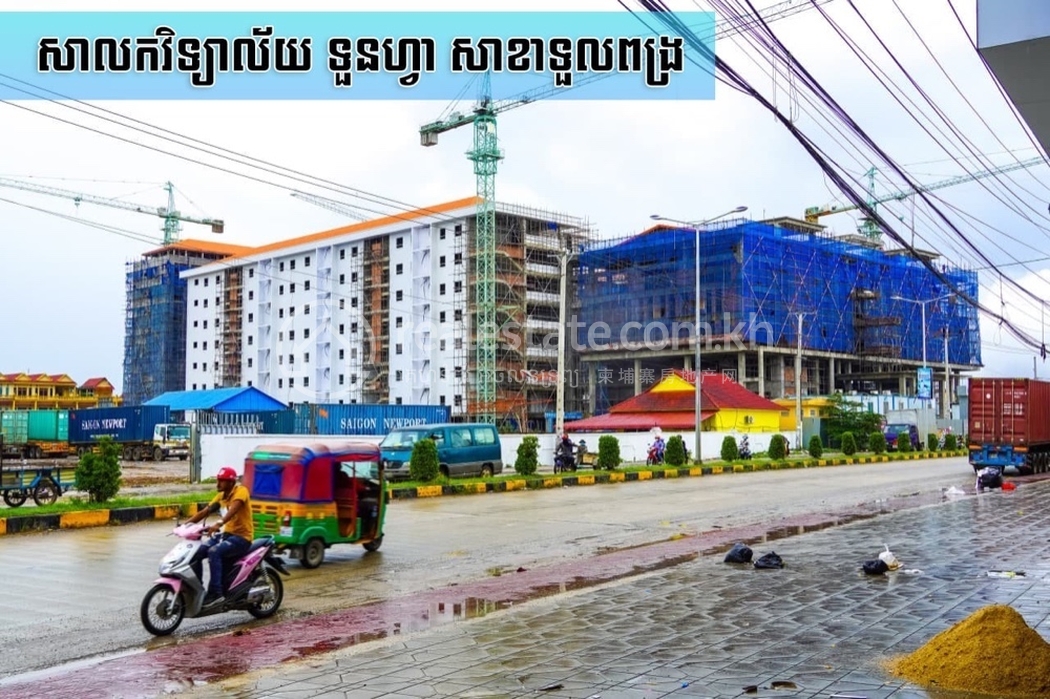
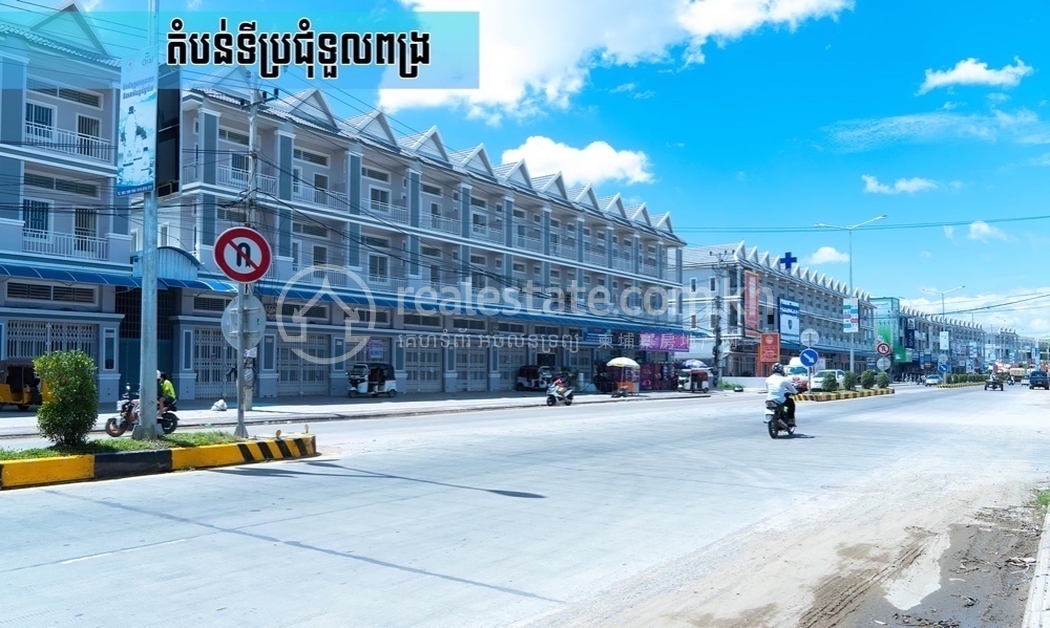
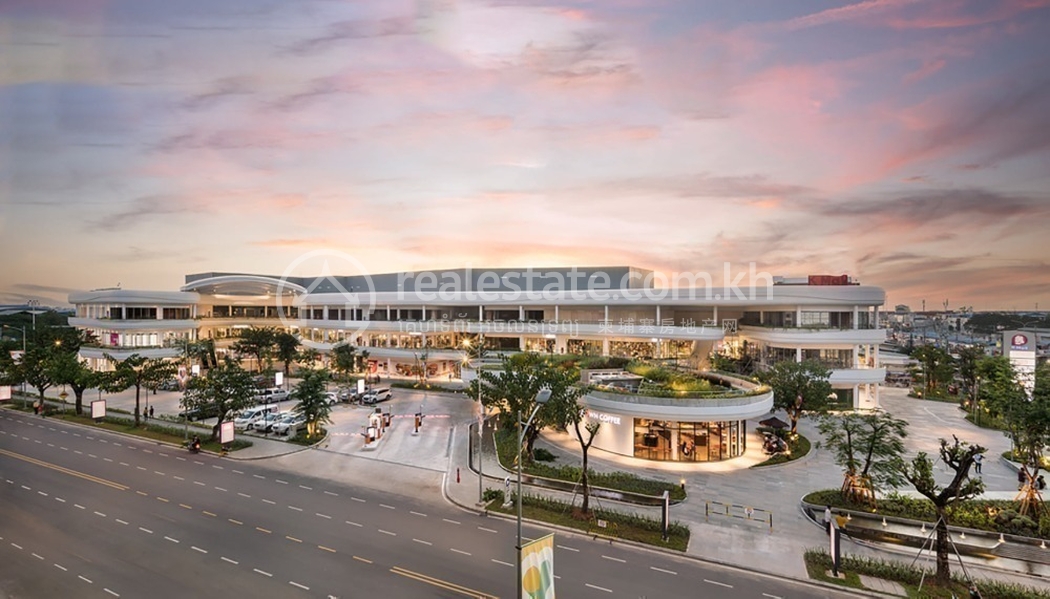
Progress
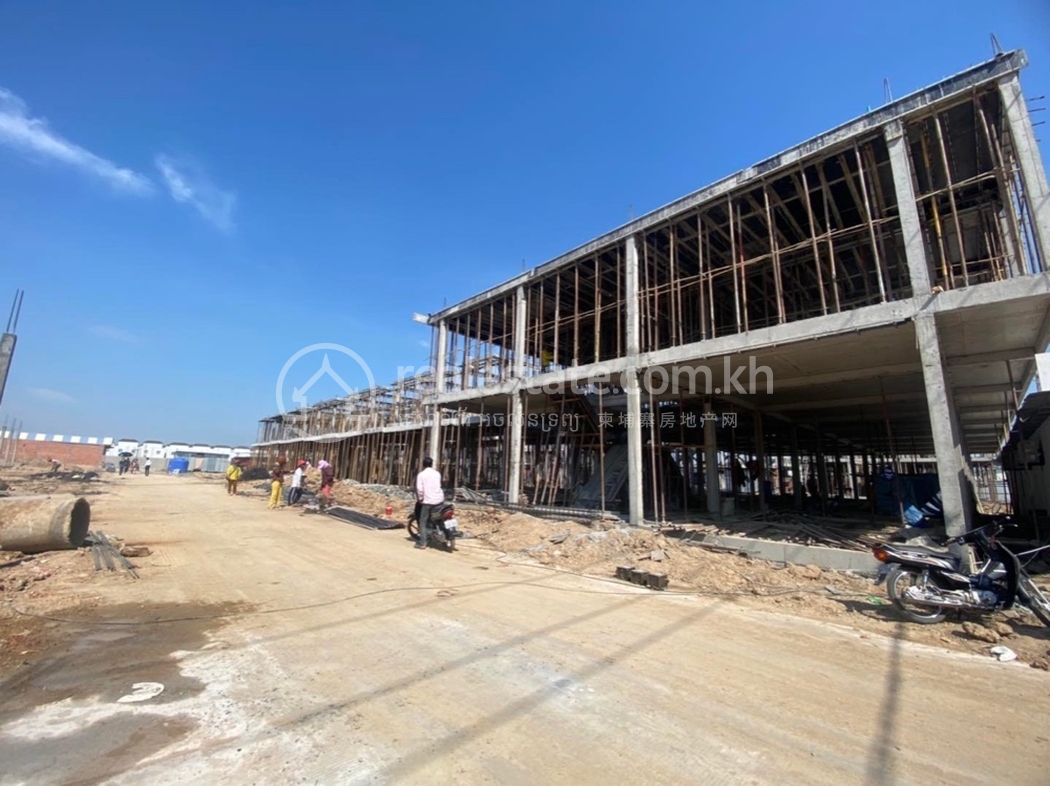
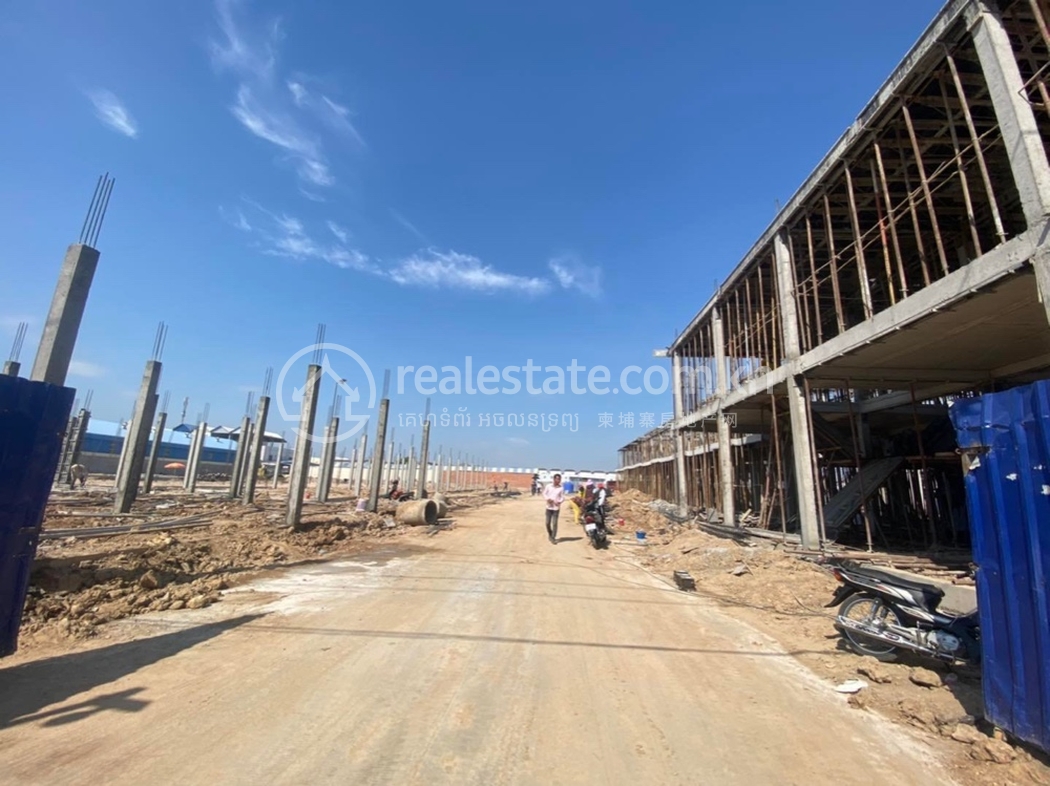
Not quite the property you were looking for?
Speak to our concierge team today and let us help you find a better fit!
Scan the QR Code
Borey Rithysak III
Spean Thma, Dangkao, Phnom Penh
Borey Rithysak III
Borey Rithysak III specifically targets middle-class Cambodians by delivering the quality of the construction and well-designed contemporary in a comfortable and business area to match up with the needs of the residents.
The development consists of flat houses, link houses and shophouses. The development of the property is designed to be spacious and modernized for standard living and can open a business.
Project Overview
Highlights
Property Features
Amenities
Explore properties in Borey Rithysak III
Location Overview

Phnom Penh

Buy
$90K - $648K

Rent
$550 - $3K

For Sale
6018 Homes

For Rent
30184 Homes
View Location
Common Q & A
- How much do units cost in Borey Rithysak III?
The starting price for units in this project is $68,000.00.
For a Link House prices fluctuate between $88,000 depending on the level and facing direction of the property. There are currently 0 units with floor area being 4m x 13m.
For a Flat House prices fluctuate between $68,000 depending on the level and facing direction of the property. There are currently 0 units with floor area being 4m x 13m.
For a Shophouse prices fluctuate between $133,000 depending on the level and facing direction of the property. There are currently 0 units with floor area being 4m x 13.5m.
- What are the highlights and facilities?
Highlights in this project include: Developer Financing and Promotional Discount.
Facilities include: Car Parking, Commercial area, Common Area and On main road.
