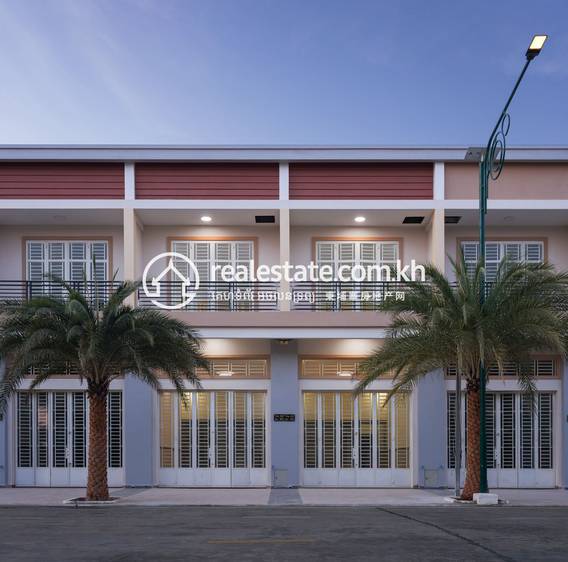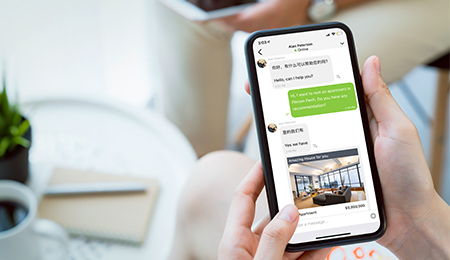
Borey Sieng Hong
Construction Progress
80%
Completion Year
2021
Contact Us
+85561 777 090
Scan the QR Code
Description
Borey Sieng Hong is scheduled for completion in 2021 and mainly targets middle-class Cambodians by delivering the quality of the construction and well-design shophouses and link house in a comfortable and eco-friendly environment to match up with the contemporary needs of the residents.
The development consists of two different types of the shophouse, one type of link house, and residential land. The shophouses are located southeast of the development and are designed to be spacious. The shophouses comprise two floors with a land area of 4.2m x 22m and a floor area of 4.2m x 16m. The shophouses contain 3 bedrooms, 4 bathrooms, a living room, and a kitchen.
The link houses are located south of the development and comprise two floors. The link houses consist of a land area of 4.2m x 11m and a floor area of 4.2m x 16.5m and are provided with 3 bedrooms, 2 bathrooms, a living room, and a kitchen.
The entire development is set to provide well-connected routes to support the commercial uses by the residents and to provide comfortable accessibilities to downtown Phnom Penh and wider areas of the country.
Why Borey Sieng Hong should be your next home investment?
1. High return of investment asset
2. Real estate development location
3. Attractive and competitive sale price
4. Bank loan with an affordable interest rate.
5. Close to completion.
Contact us for more information!
Property Features
Amenities
Security
Exterior
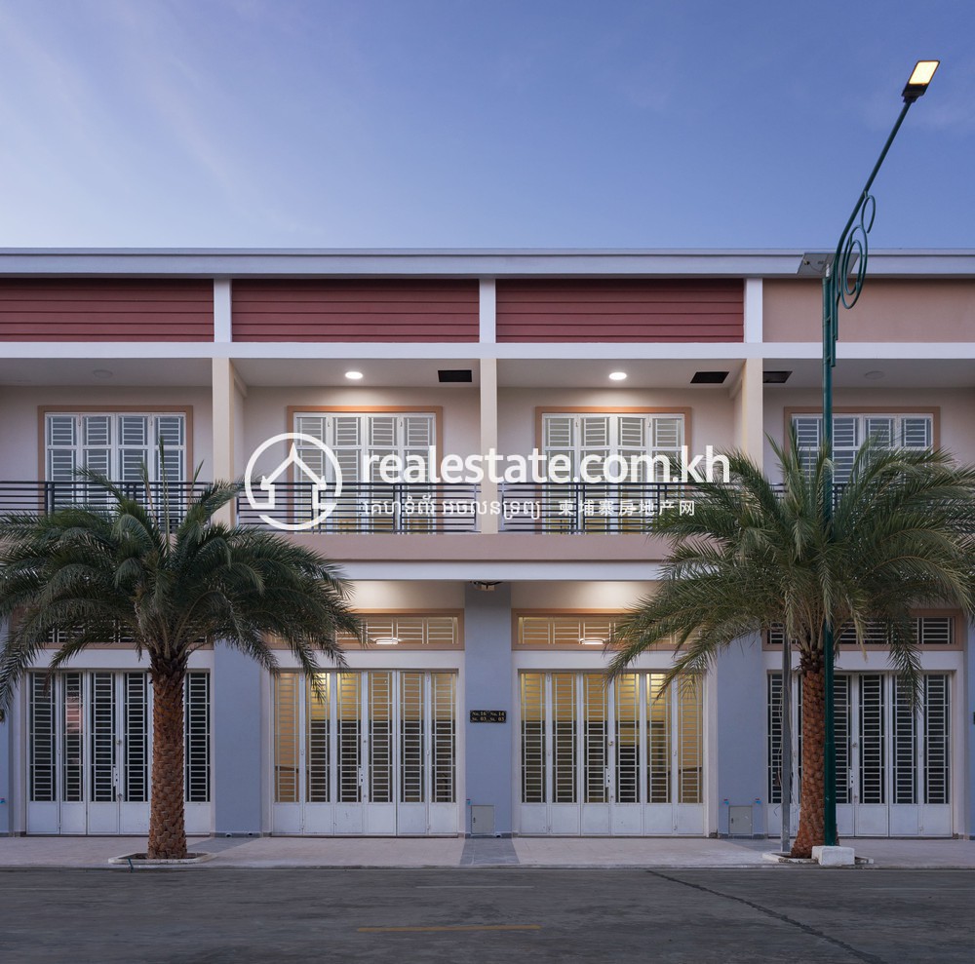
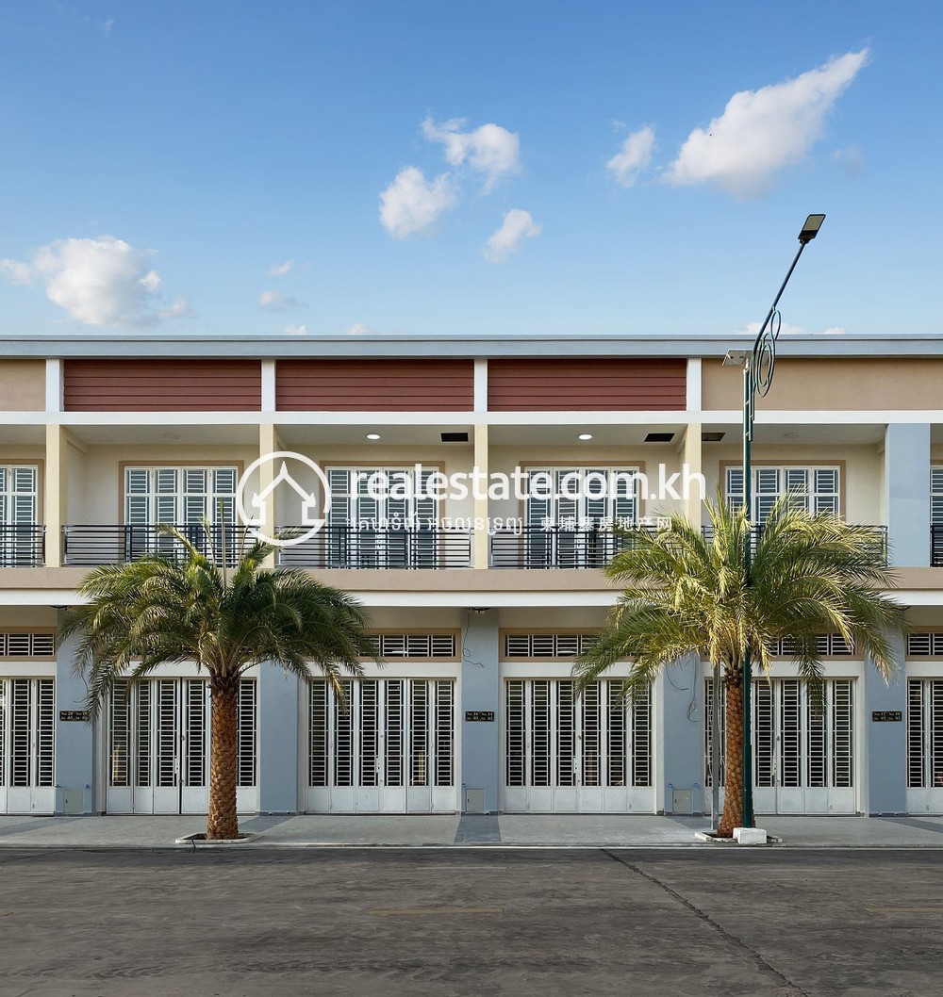
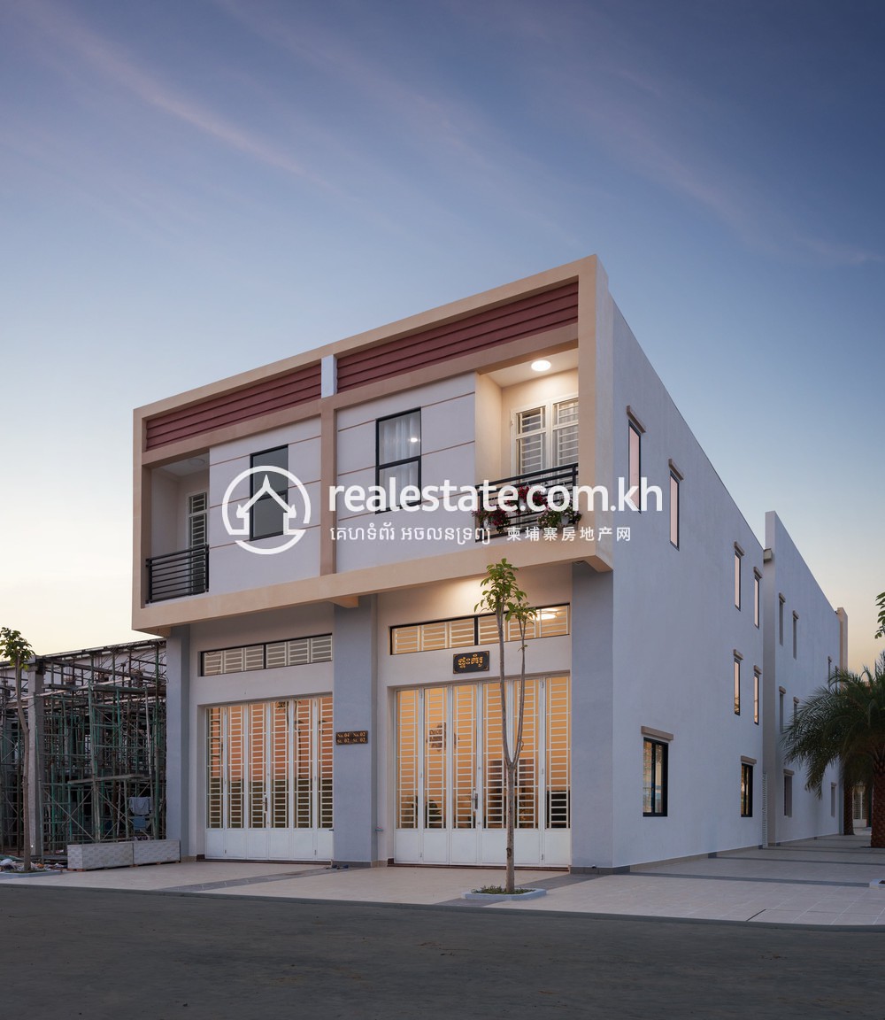
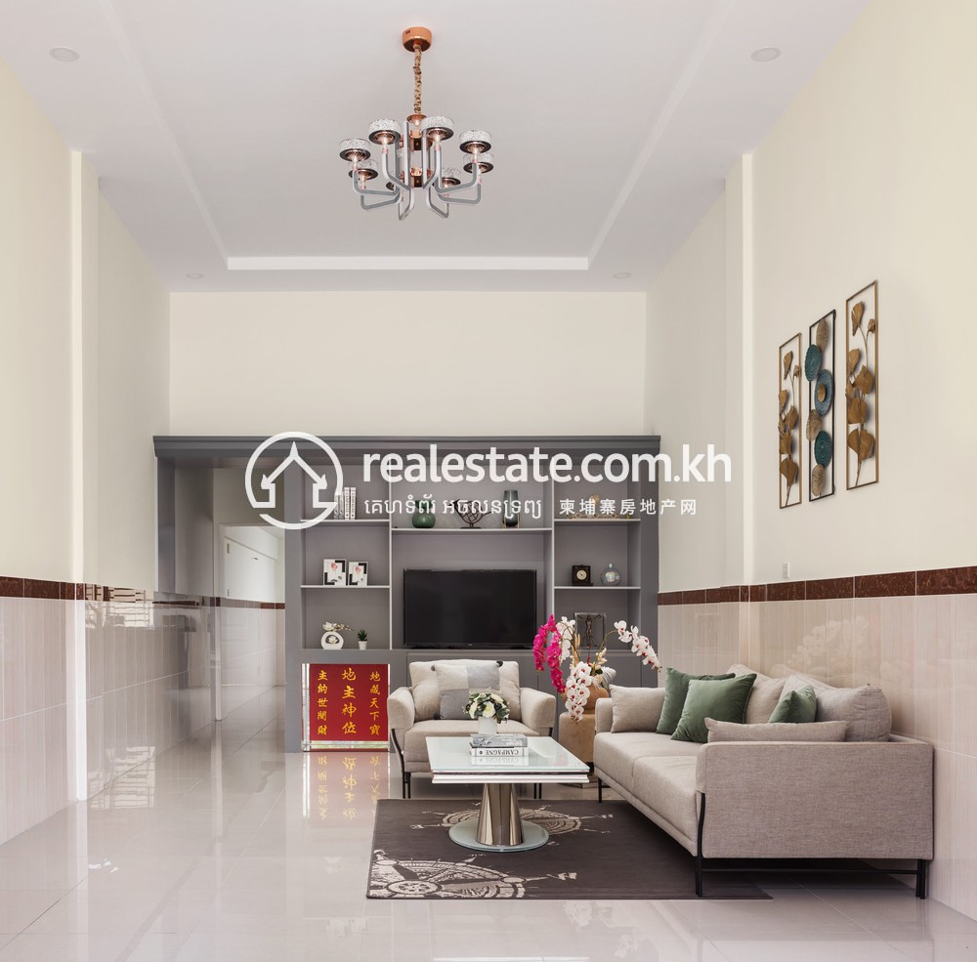
Not quite the property you were looking for?
Speak to our concierge team today and let us help you find a better fit!
Scan the QR Code
Borey Sieng Hong
Trapeang Kong, Samraong Tong, Kampong Speu
Borey Sieng Hong
Borey Sieng Hong is scheduled for completion in 2021 and mainly targets middle-class Cambodians by delivering the quality of the construction and well-design shophouses and link house in a comfortable and eco-friendly environment to match up with the contemporary needs of the residents.
The development consists of two different types of the shophouse, one type of link house, and residential land. The shophouses are located southeast of the development and are designed to be spacious. The shophouses comprise two floors with a land area of 4.2m x 22m and a floor area of 4.2m x 16m. The shophouses contain 3 bedrooms, 4 bathrooms, a living room, and a kitchen.
The link houses are located south of the development and comprise two floors. The link houses consist of a land area of 4.2m x 11m and a floor area of 4.2m x 16.5m and are provided with 3 bedrooms, 2 bathrooms, a living room, and a kitchen.
The entire development is set to provide well-connected routes to support the commercial uses by the residents and to provide comfortable accessibilities to downtown Phnom Penh and wider areas of the country.
Why Borey Sieng Hong should be your next home investment?
1. High return of investment asset
2. Real estate development location
3. Attractive and competitive sale price
4. Bank loan with an affordable interest rate.
5. Close to completion.
Contact us for more information!
Project Overview
Highlights
Property Features
Amenities
Security
Explore properties in Borey Sieng Hong
Payment Plans
| Installment | Milestone | Payment |
|---|---|---|
| Booking | $1,000 | |
| Sign SPA | 30% | Depends on the Actual Price |
| Pay Installment for 2 years | 70% | Depends on the Actual Price |
| Installment | Milestone | Payment |
|---|---|---|
| Booking | $1,000 | |
| Sign SPA | 30% | Depends on the Actual Price |
| Down Payment with a Bank at the Interest Rate of 0.83 Per Month | 70% | Depends on the Actual Price |
Common Q & A
- How much do units cost in Borey Sieng Hong?
The starting price for units in this project is $48,800.00.
For a Shop House prices fluctuate between 58,800 depending on the level and facing direction of the property. There are currently 0 units with floor area being 4.2m x 16m.
For a Link House prices fluctuate between 44,800 depending on the level and facing direction of the property. There are currently 0 units with floor area being 4.2m x 11m.
- What are the highlights and facilities?
Highlights in this project include: High Return Yield and Bank Loans Available.
Facilities include: Car Parking, Common Area and Garden.
