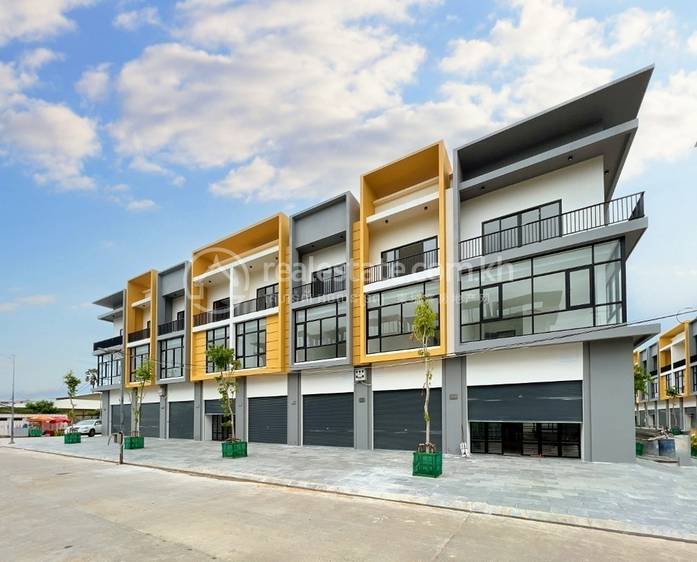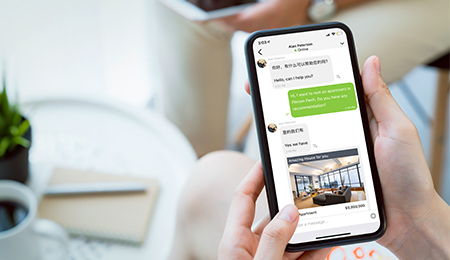
The Eco Residence
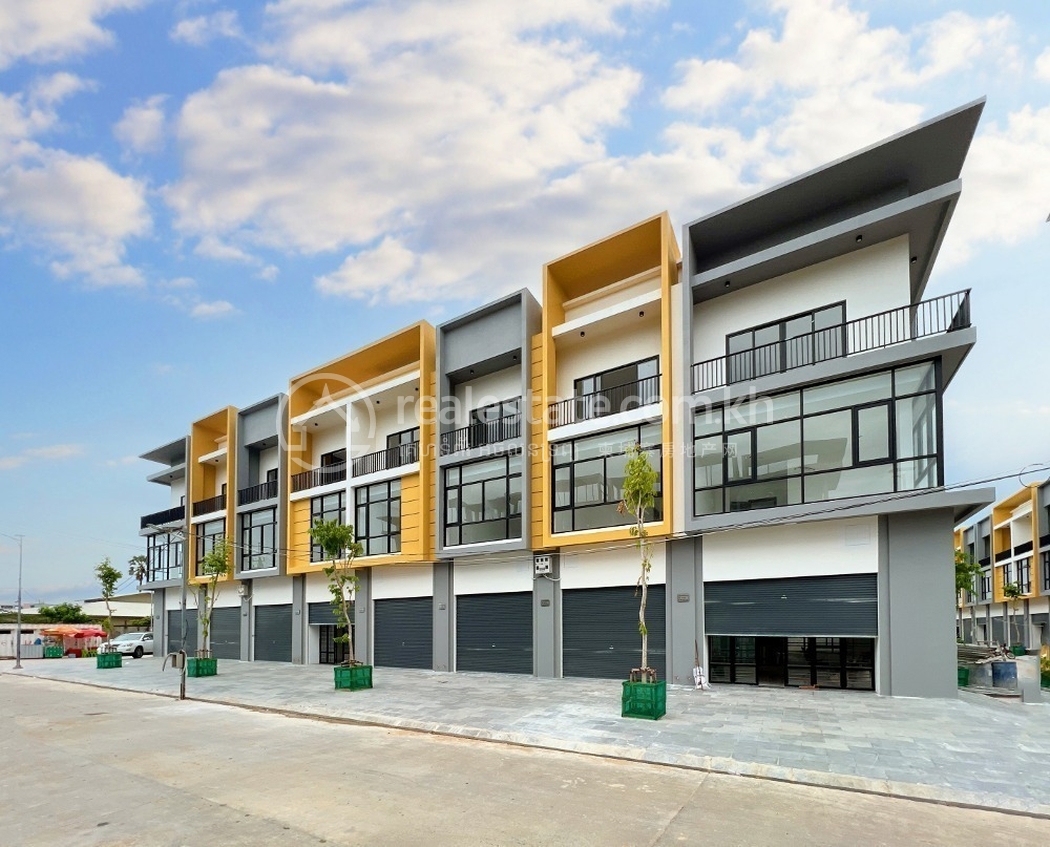
Downpayment Ratio
10%
Sold Rate
85%
Price Increase
9%
Construction Progress
95%
Contact Us
+85561 777 090
Scan the QR Code
Description
The Eco Residence Sen Sok is a Borey development divided into four residential blocks comprising a total of 72 shop houses namely:
Champey Townhouse- Facing North (16 Houses)
Malis Townhouse – Facing South (16 Houses)
Chanthou Townhouse – Facing East & West (20 Houses)
Rumdul Townhouse – Center (20 Houses)
Classic and modern townhouses symbolizes every Cambodian family, designed with open layout that entertains and accommodates all family activities in one living space. Equally built with three floor areas (E0, E1, E2), as you step inside The Eco Residence home, you’ll find a living room, dining, guest toilet and kitchen, 3 bedrooms with ensuite bathrooms, a family/entertainment room, as well as a front parking space, a backyard garden and utility space on the outside.
ROOF FLOOR
Attic | Skylight
2nd FLOOR
Kids Bedroom | Guest Bedroom | 2 Ensuite Bathrooms | Balcony
1st FLOOR
Master Bedroom | Ensuite Bathroom | Family/Entertainment Room
GROUND FLOOR
Parking | Living Room | Storage | Dining Hall | Kitchen | Guests Toilet | Laundry Area | Backyard Garden | Laundry Area
DESIGN & LAYOUT
The Eco Residence homes are not just built on the land, but with it. Integrating nature to the comfort of living, this project incorporates abundance of trees and plants in the surrounding and the use of natural elements in interior design to provide beauty and comfort while decreasing an impact on the environment.
USE OF NATURAL LIGHT
Inviting greater amount of natural sunlight, each home is installed with optimal-sized glass windows, making every room brighter during the day; to reduce the daytime electricity consumption.
USE OF SPACE
With open plan layout, the ceiling of the houses opens up from the ground floor to the second floor, providing free flow of fresh air, open views from every corner, and a very spacious feeling.
USE OF GREENERY
Classic touch of plants does not only make your living space more inviting and luxurious; they also reduce the heat in the house and provides fresher and healthier air.
With the unique modern design, reasonable price and peaceful location. Reserve yours today!
Property Features
Amenities
Views
Security
Exterior

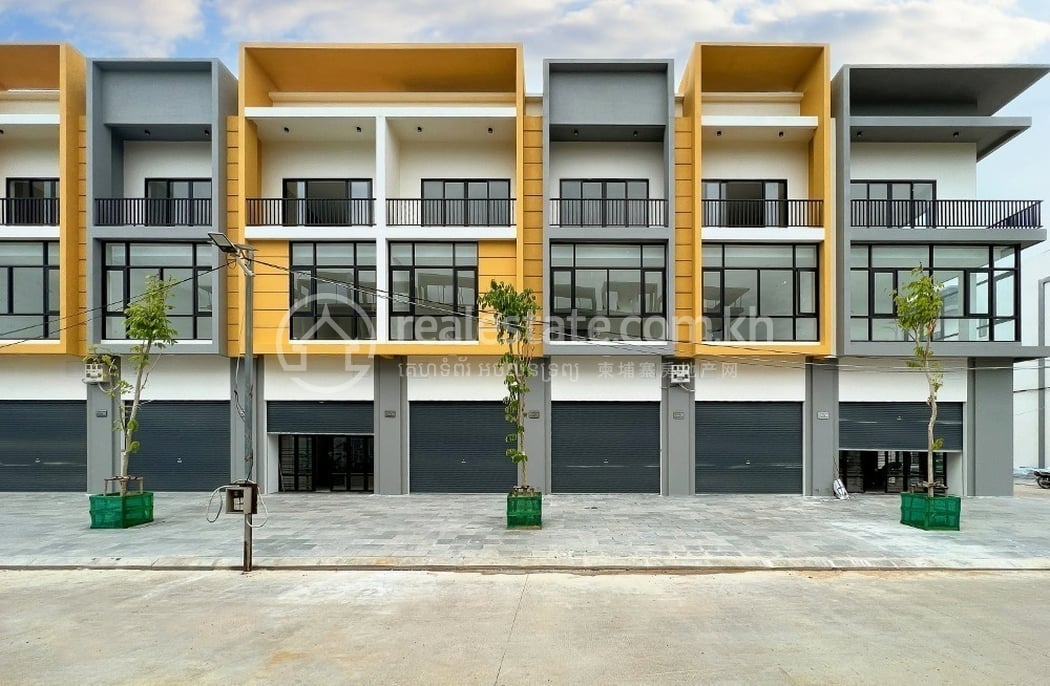
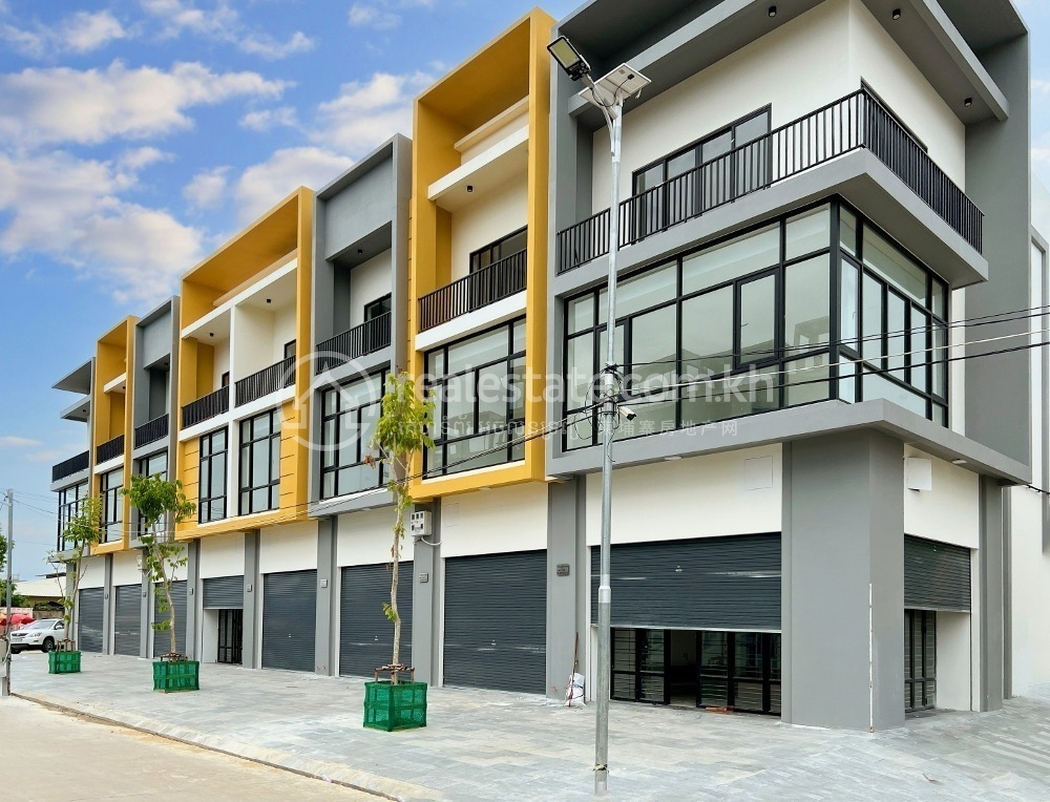
Interior
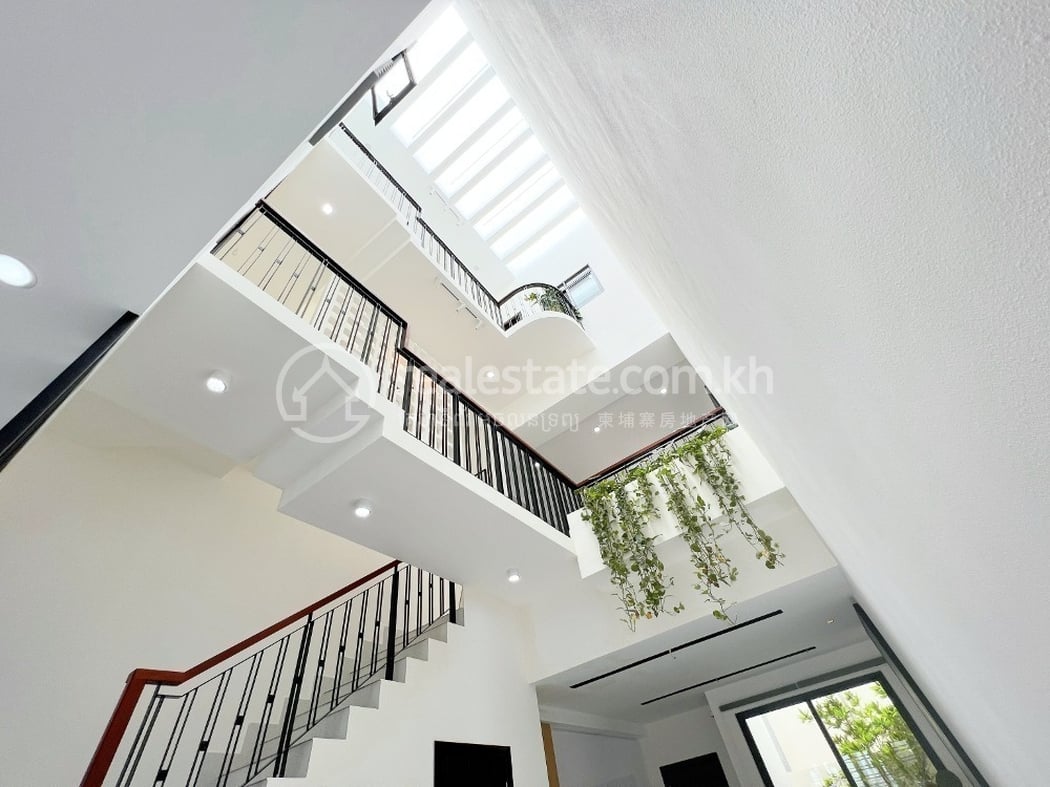
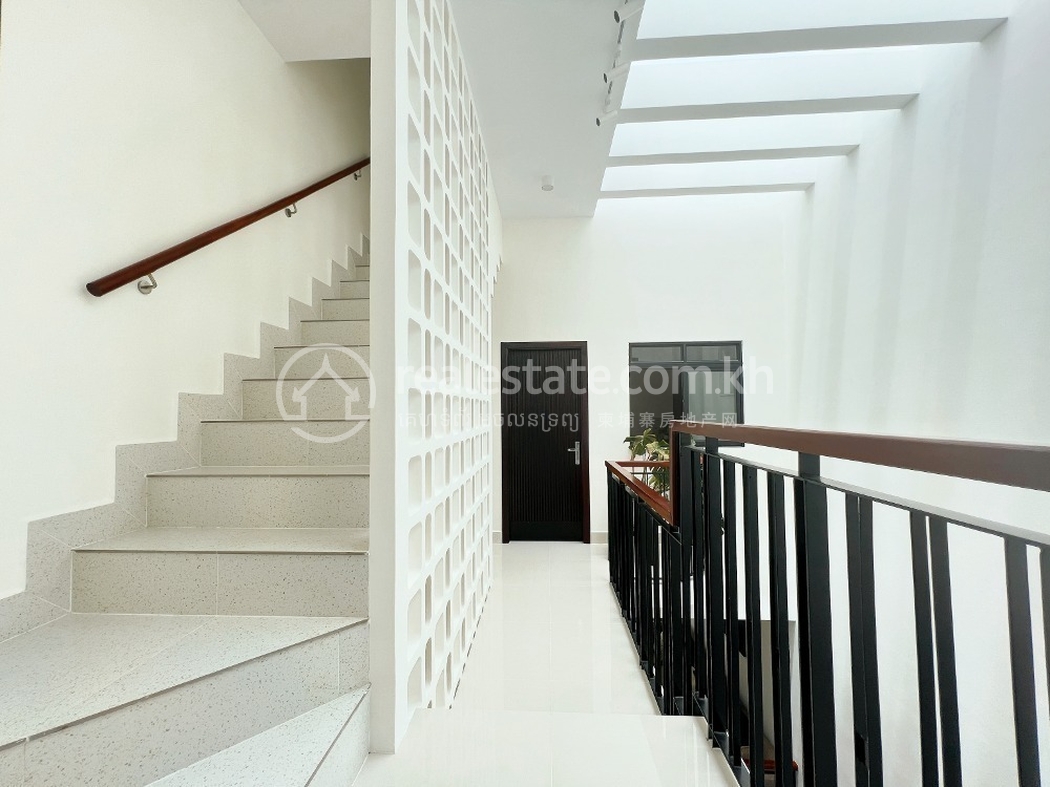
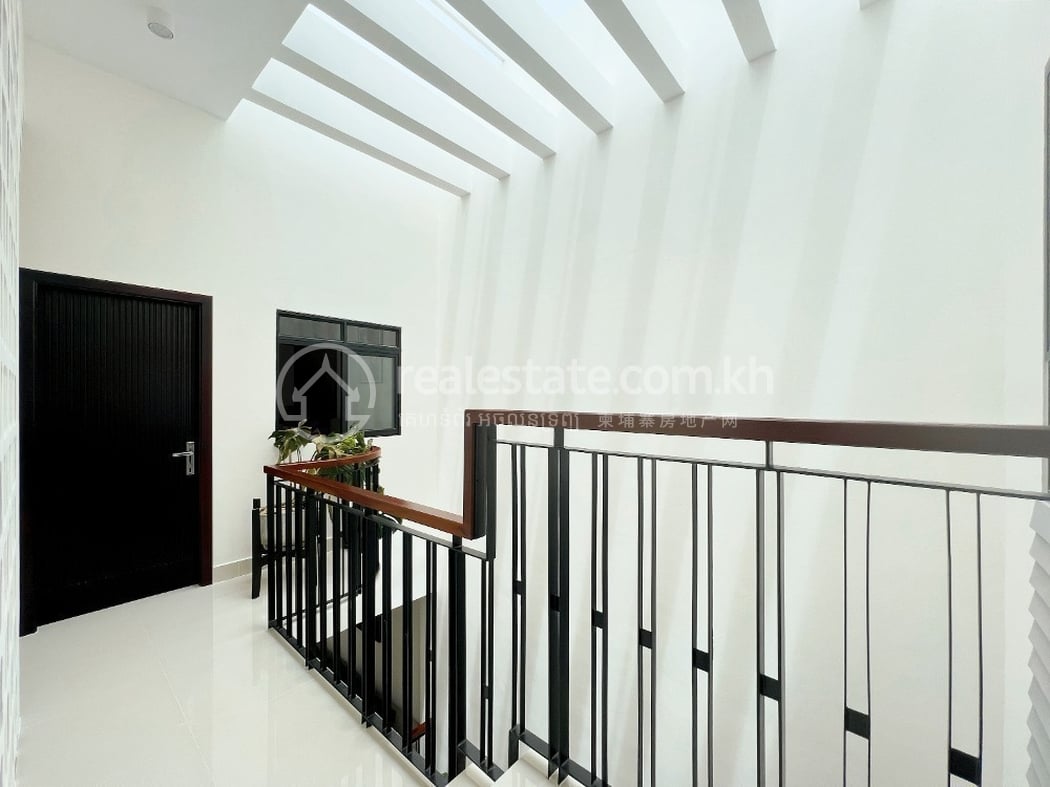
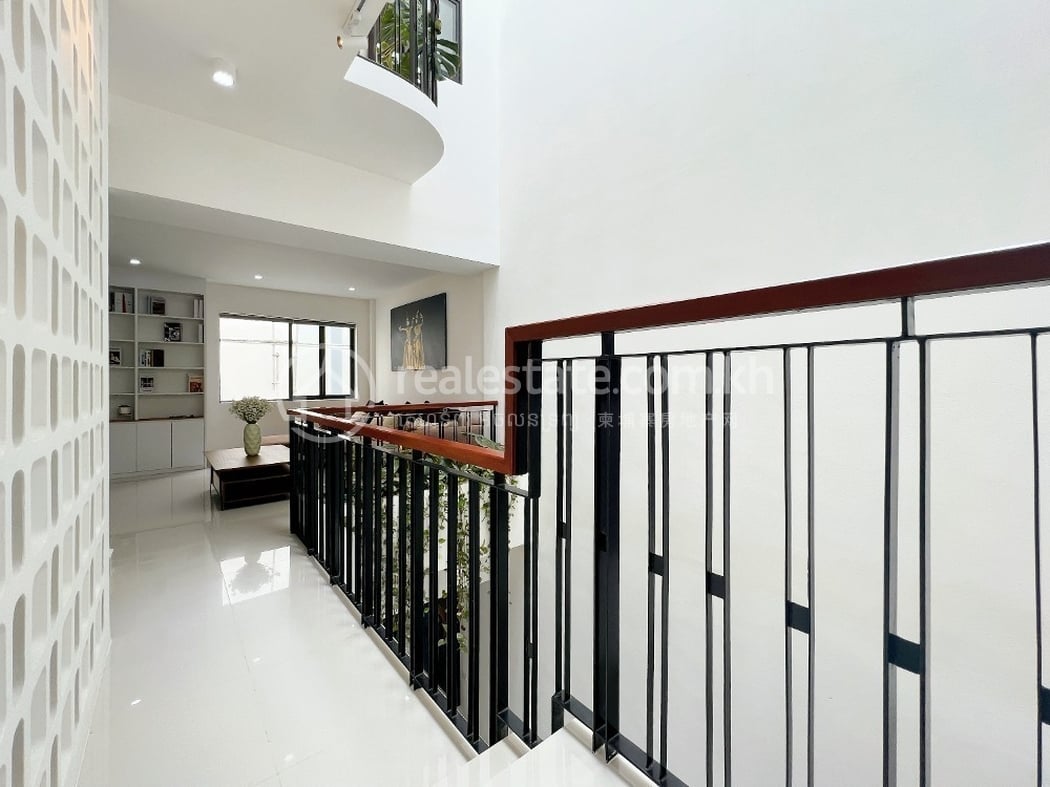
Living Areas
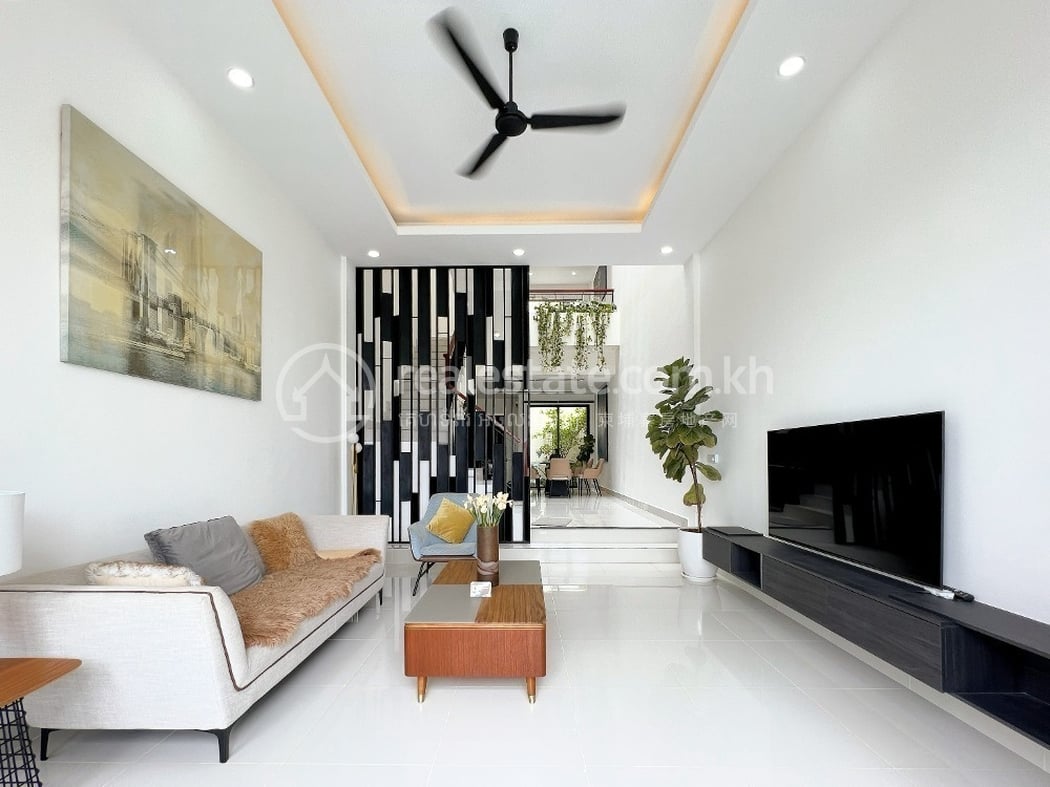
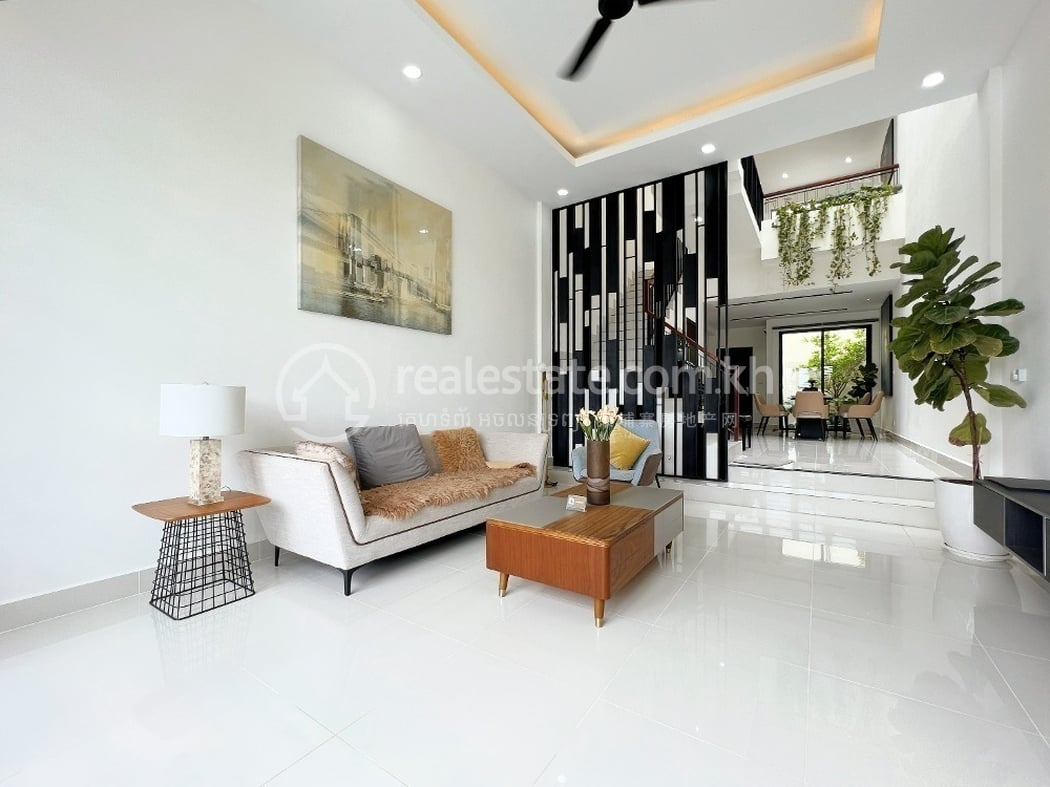
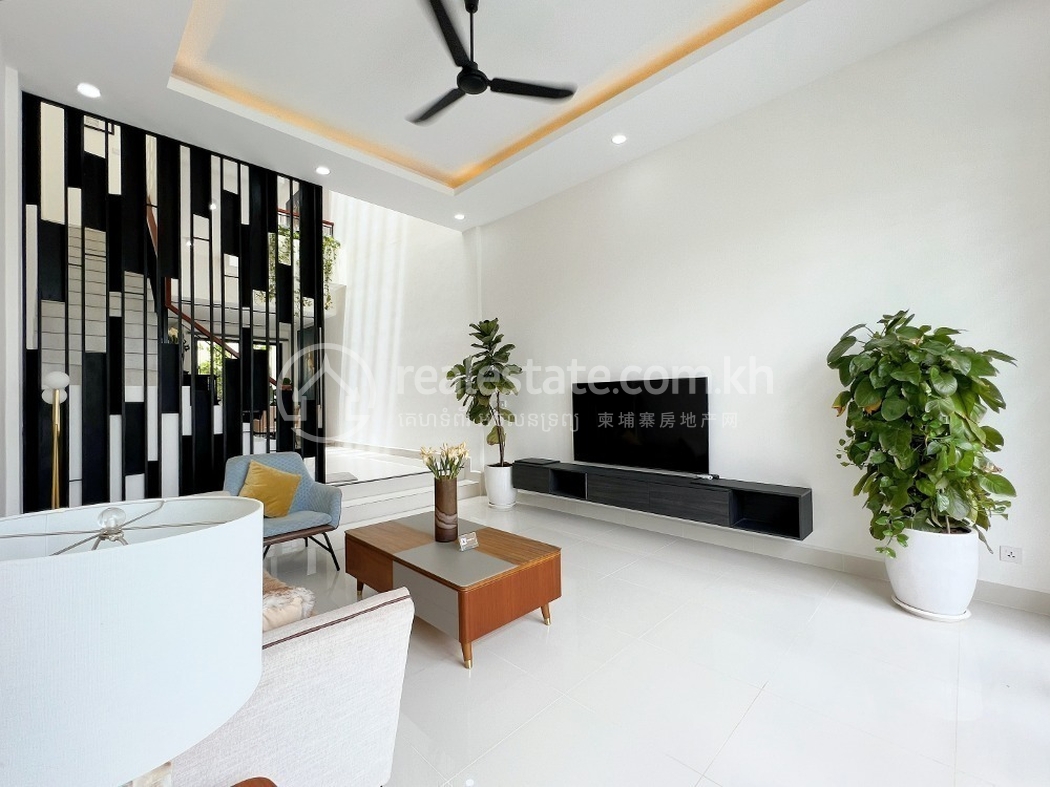
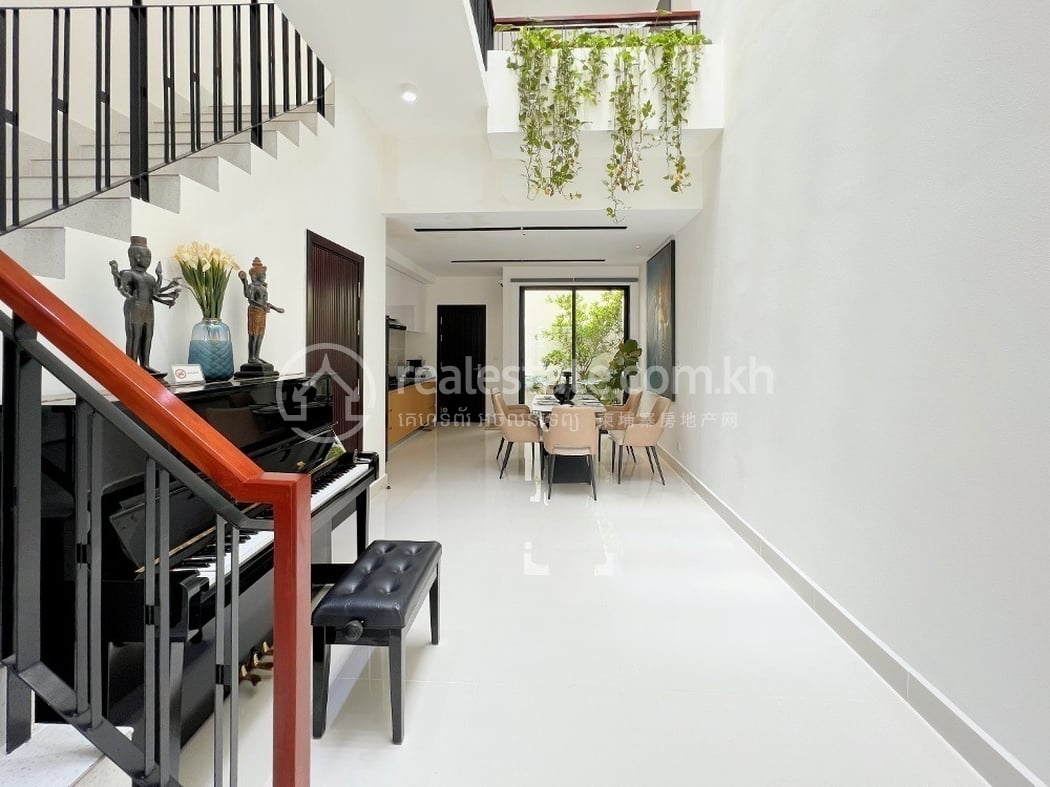
Bedrooms
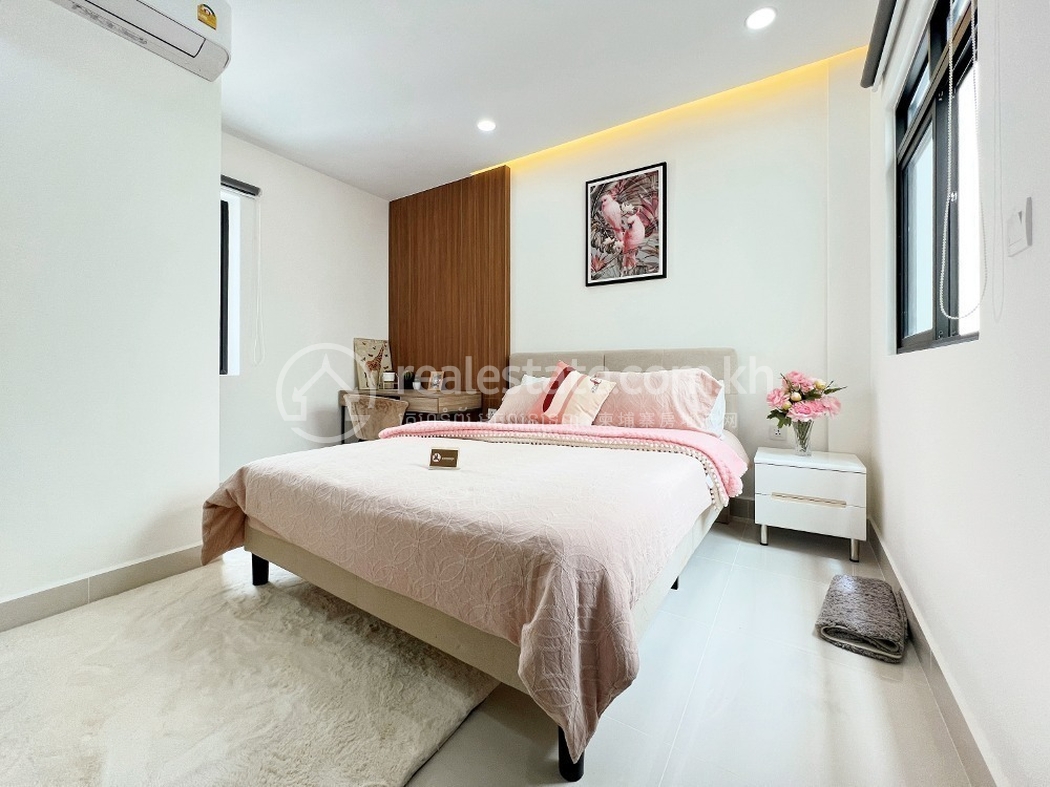
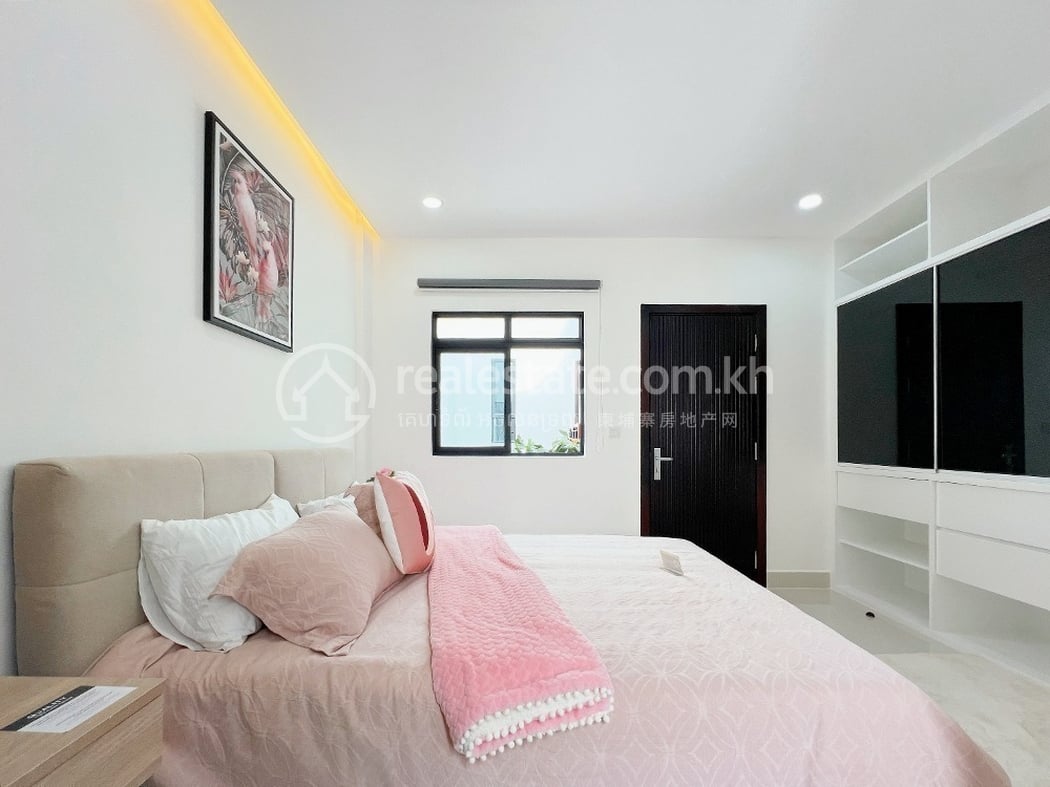
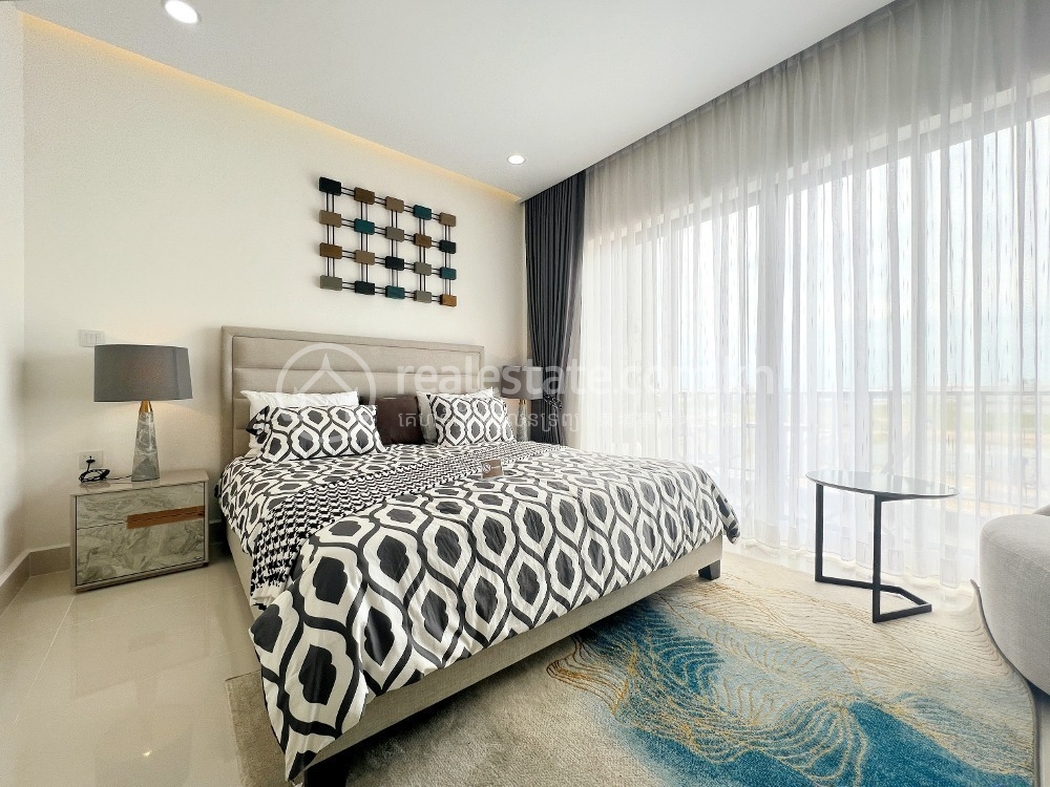
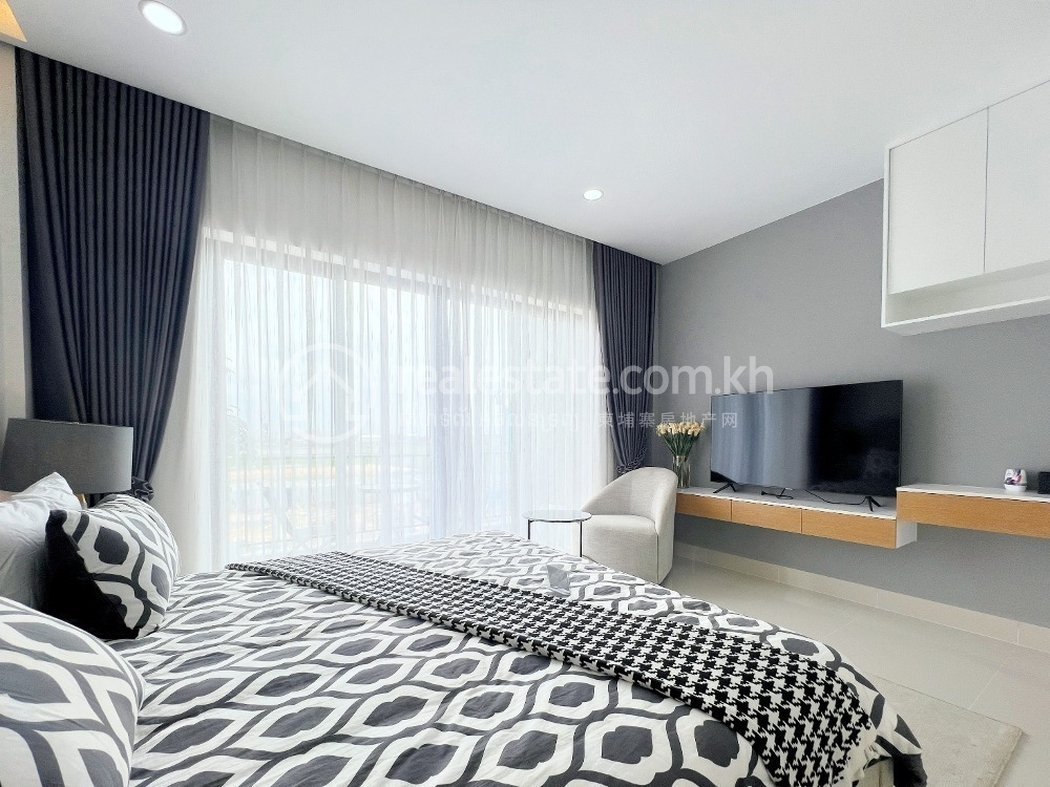
Bathrooms
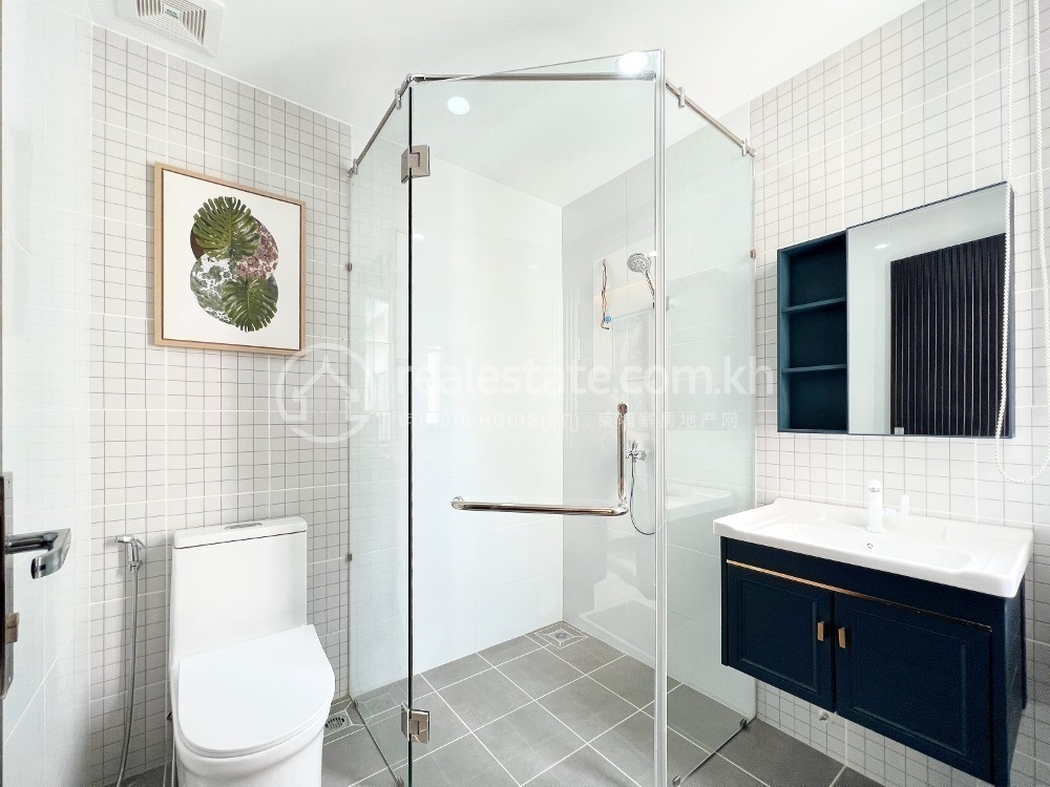
Garden
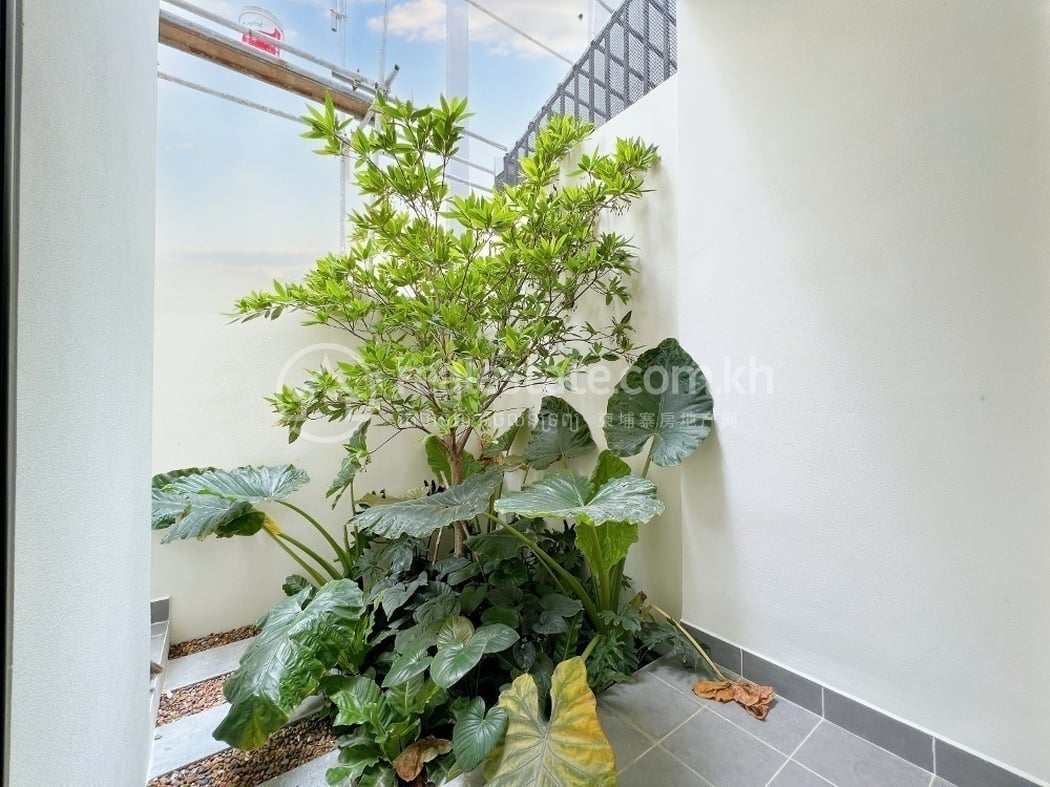
Balcony/Terrace
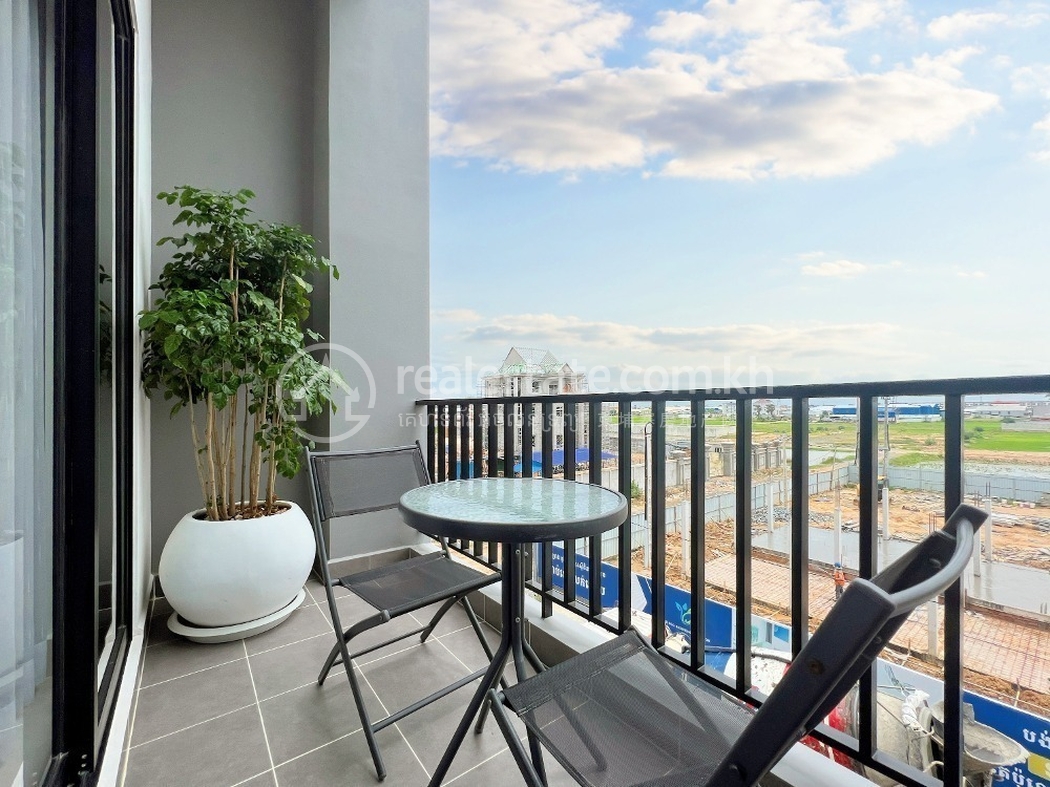
Floor plan
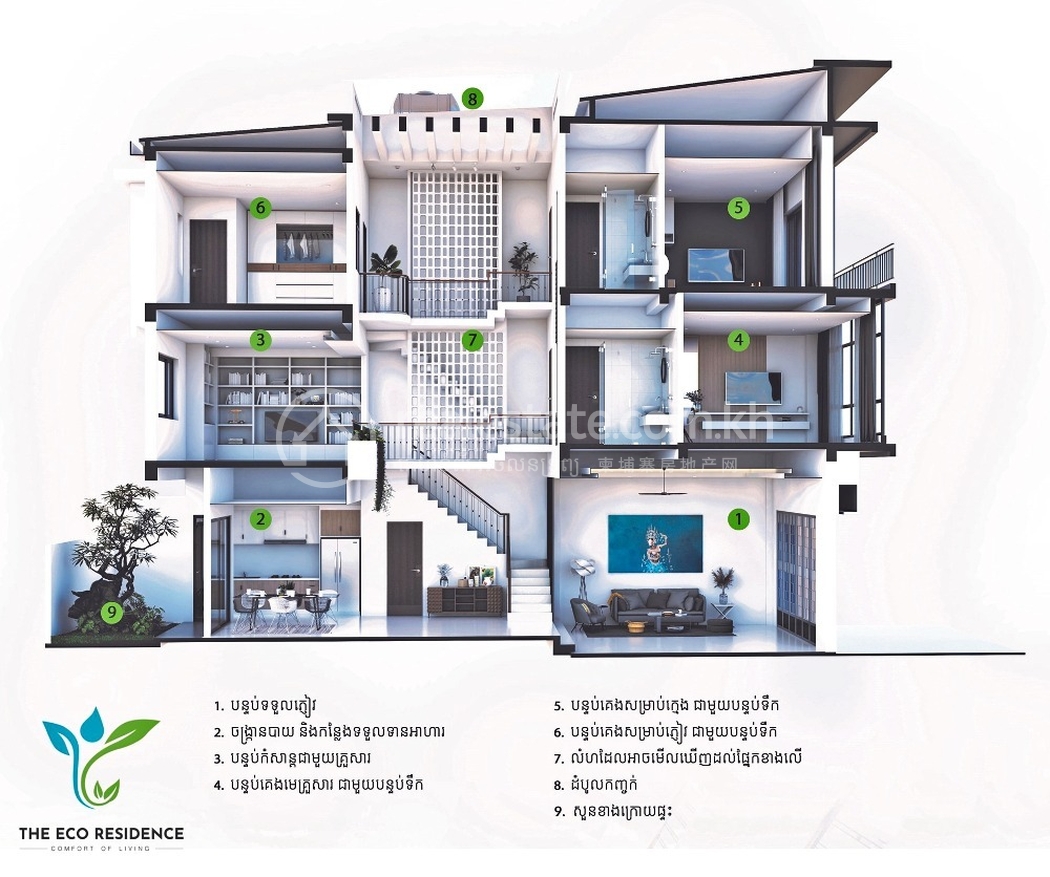
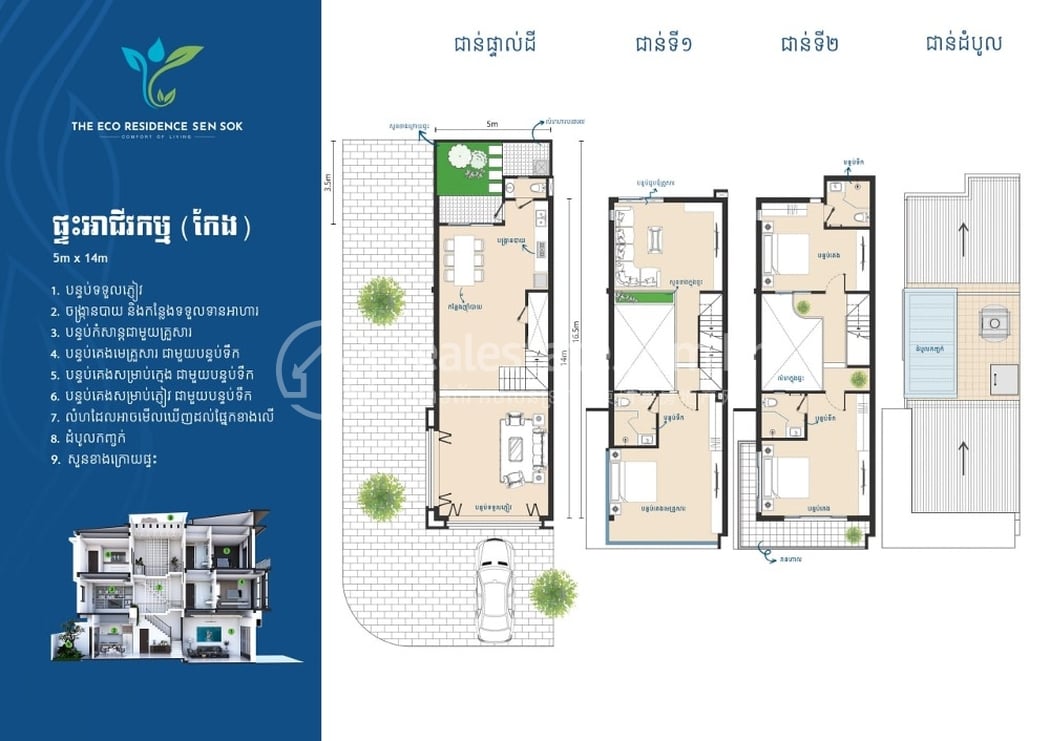
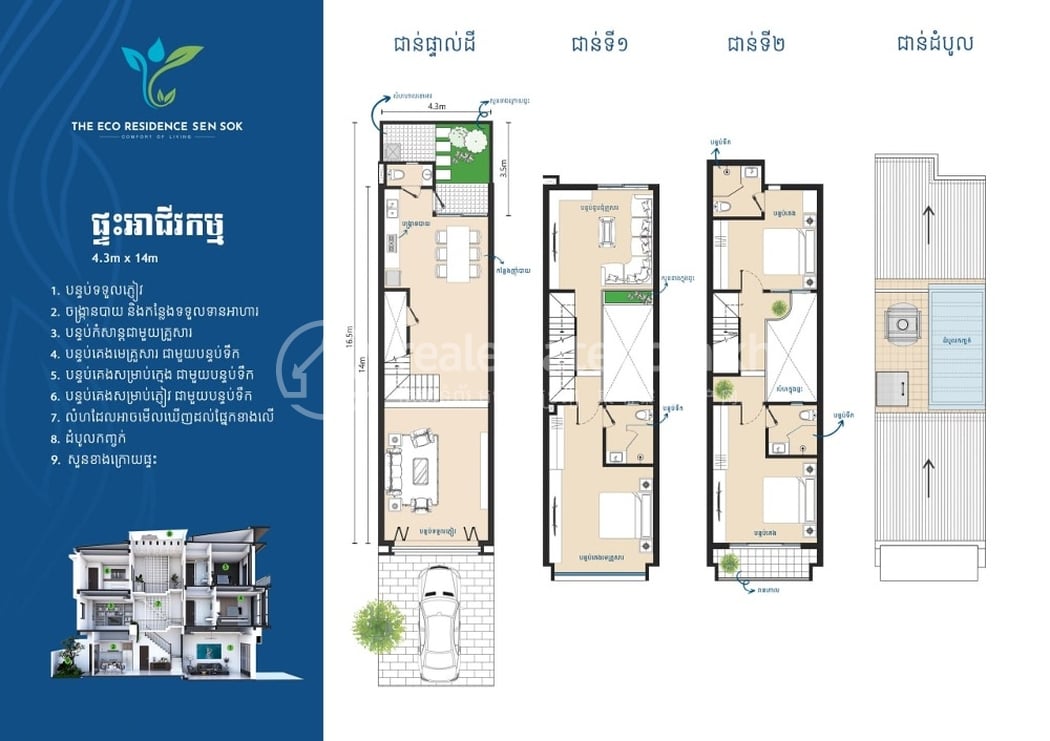
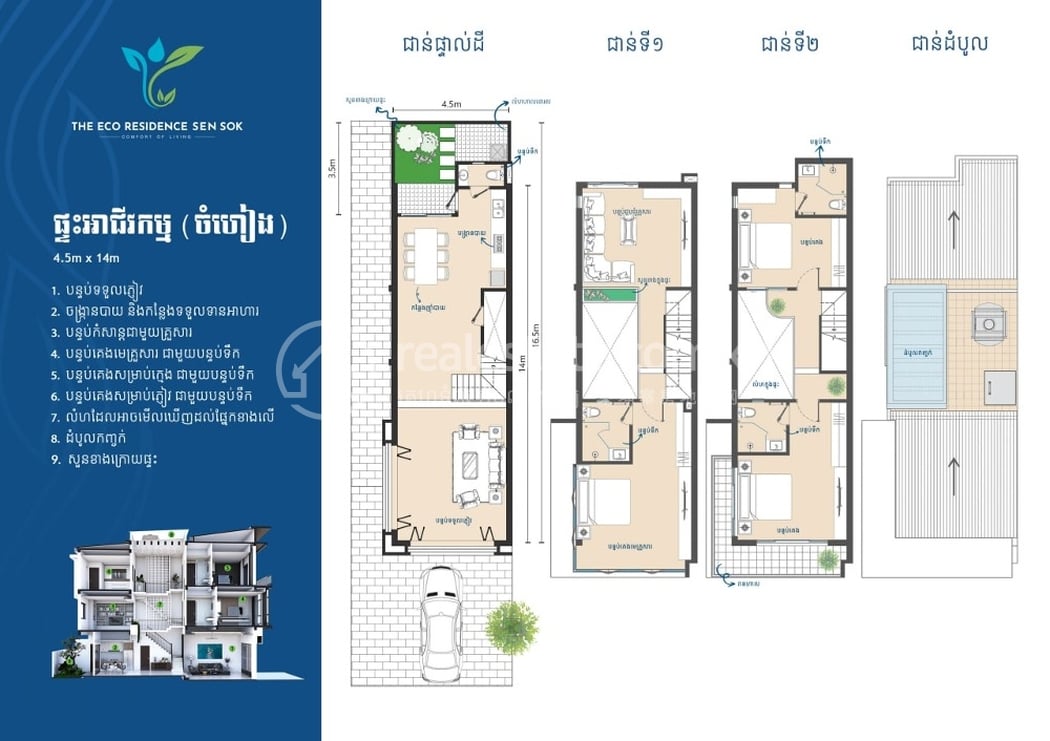
Not quite the property you were looking for?
Speak to our concierge team today and let us help you find a better fit!
Scan the QR Code
The Eco Residence
Krang Thnong, Sen Sok, Phnom Penh
The Eco Residence
The Eco Residence Sen Sok is a Borey development divided into four residential blocks comprising a total of 72 shop houses namely:
Champey Townhouse- Facing North (16 Houses)
Malis Townhouse – Facing South (16 Houses)
Chanthou Townhouse – Facing East & West (20 Houses)
Rumdul Townhouse – Center (20 Houses)
Classic and modern townhouses symbolizes every Cambodian family, designed with open layout that entertains and accommodates all family activities in one living space. Equally built with three floor areas (E0, E1, E2), as you step inside The Eco Residence home, you’ll find a living room, dining, guest toilet and kitchen, 3 bedrooms with ensuite bathrooms, a family/entertainment room, as well as a front parking space, a backyard garden and utility space on the outside.
ROOF FLOOR
Attic | Skylight
2nd FLOOR
Kids Bedroom | Guest Bedroom | 2 Ensuite Bathrooms | Balcony
1st FLOOR
Master Bedroom | Ensuite Bathroom | Family/Entertainment Room
GROUND FLOOR
Parking | Living Room | Storage | Dining Hall | Kitchen | Guests Toilet | Laundry Area | Backyard Garden | Laundry Area
DESIGN & LAYOUT
The Eco Residence homes are not just built on the land, but with it. Integrating nature to the comfort of living, this project incorporates abundance of trees and plants in the surrounding and the use of natural elements in interior design to provide beauty and comfort while decreasing an impact on the environment.
USE OF NATURAL LIGHT
Inviting greater amount of natural sunlight, each home is installed with optimal-sized glass windows, making every room brighter during the day; to reduce the daytime electricity consumption.
USE OF SPACE
With open plan layout, the ceiling of the houses opens up from the ground floor to the second floor, providing free flow of fresh air, open views from every corner, and a very spacious feeling.
USE OF GREENERY
Classic touch of plants does not only make your living space more inviting and luxurious; they also reduce the heat in the house and provides fresher and healthier air.
With the unique modern design, reasonable price and peaceful location. Reserve yours today!
Project Overview
Highlights
Property Features
Amenities
Views
Security
Explore properties in The Eco Residence
Payment Plans
| Installment | Milestone | Payment |
|---|---|---|
| Booking Fee | $1,000 | Standard Fee |
| 1 Week SPA | 5% | Depends on the actual unit price |
| Month 1 | 5% | Depends on the actual unit price |
| Month 2 | 20% | Depends on the actual unit price |
| Month 3 | 70% | Depends on the actual unit price |
| Installment | Milestone | Payment |
|---|---|---|
| Booking Fee | $1,000 | Standard Fee |
| 1 Week SPA | 5% | Depends on the actual unit price |
| Month 1 | 5% | Depends on the actual unit price |
| Month 2 | 10% | Depends on the actual unit price |
| Month 3 | 30% | Depends on the actual unit price |
| Complete Payment on Month 18 or Bank Loan | 50% | Depends on the actual unit price |
| Installment | Milestone | Payment |
|---|---|---|
| Booking Fee | $1,000 | Standard Fee |
| 1 Week SPA | 5% | Depends on the actual unit price |
| Month 1 | 5% | Depends on the actual unit price |
| Month 2 | 5% | Depends on the actual unit price |
| Month 3 | 15% | Depends on the actual unit price |
| Complete Payment on Month 18 or Bank Loan | 70% | Depends on the actual unit price |
| Installment | Milestone | Payment |
|---|---|---|
| Booking Fee | $1,000 | Standard Fee |
| 1 Week SPA | 5% | Depends on the actual unit price |
| Month 1 | 5% | Depends on the actual unit price |
| Month 2 - Month 15 | $990 | Depends on the actual unit price |
| Month 16 | 2.5% | Depends on the actual unit price |
| Month 17 | 2.5% | Depends on the actual unit price |
| Complete Payment on Month 18 or Bank Loan | 85% | Depends on the actual unit price |
Location Overview
Sen Sok

Buy
$104K - $549K

Rent
$555 - $2K

For Sale
804 Homes

For Rent
1394 Homes
View Location
Common Q & A
- How much do units cost in The Eco Residence?
The starting price for units in this project is $123,500.00.
For a Shop House prices fluctuate between $123,500 depending on the level and facing direction of the property. There are currently 0 units with floor area being 4.3m x 14m.
For a Shop House (On the Side) prices fluctuate between $159,500 depending on the level and facing direction of the property. There are currently 0 units with floor area being 4.5m x 14m.
For a Shop House Corner prices fluctuate between $184,500 depending on the level and facing direction of the property. There are currently 0 units with floor area being 5m x 14m.
- What are the highlights and facilities?
Highlights in this project include: High Return Yield, High Appreciation Value and Promotional Discount.
Facilities include: Car Parking, Commercial area, Common Area, Garden, Non-Flooding and On main road.
