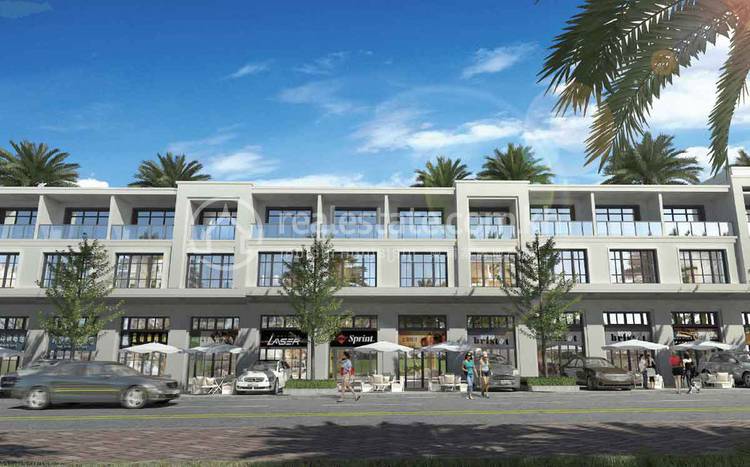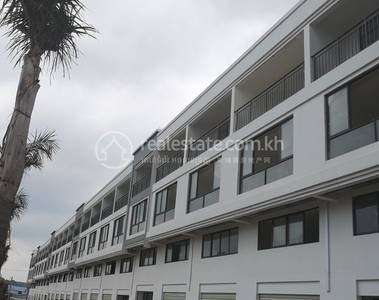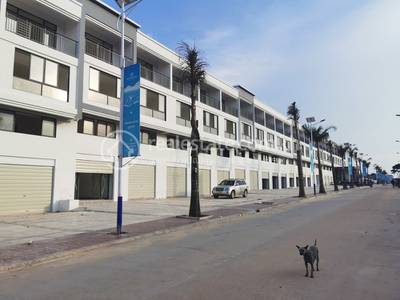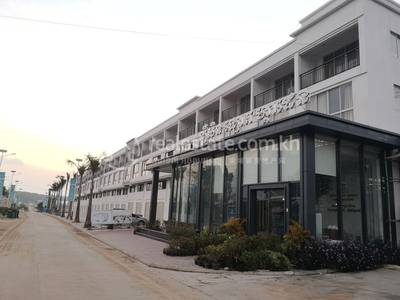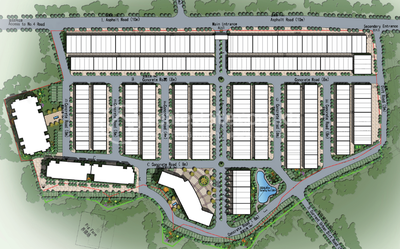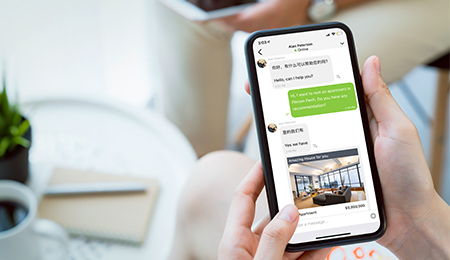
Leshen The Lord Garden
Expected Rental Return
20%
Downpayment Ratio
30%
Occupancy Rate
10%
Sold Rate
60%
Price Increase
10%
Construction Progress
65%
Completion Year
2021
Contact Us
+85561 777 090
Scan the QR Code
Description
Leshen The Lord Garden is located in Sangkat De Muoy of the coastal city, only 1km away from the entrance of the Phnom Penh - Sihanoukville highway, with the municipal building and business hub close by. Needless to say, many schools, hospitals and markets are close at hand. More enticingly, you will find the spectacular beaches such as Victory and Soka just a few minutes away by driving. All the convenience and leisure is readily available at the Lord Garden.
At this stage, the developer is promoting 17 typical borey houses, 8 villas, and 3 apartment buildings, all of which integrate modern architecture, energy conservation, technology, and other concepts for upgraded residential products. This phase of the project will span a floor area of 120,000 sqm as part of the 200,000-sqm construction covering the land of five hectares. Noticeably, there is a 10-metre-wide road constructed by the developer on a cost of $300,000, that rings along the community and leads to Highway 4.
There are three types of boreys with a total number of 315 units at Leshen The Lord Garden. They range from two to 3.5 storeys, 4.2 to 4.5 metres wide and 14 to 17.9 metres long, in sizes between 110 to 300 sqm. The borey homes will be completed with high quality decorations, utilities and underground water supply backup. The constructor will ensure high-grade living conditions for the buyers with quality materials and adhere to high construction standards.
Boreys at Leshen The Lord Garden, each with direct access to the main streets, have a reasonable layout that ensures ample space for the utmost comfort, a balcony for each master bedroom, ensuite bathrooms, and an exclusive parking space. They are perfect for families that have business plans in mind.
In line with every step of the housing development procedures, quality & environment control, the project has been strictly operated since geological survey, planning and design to construction management. It is a gated community embodying a harmony of styles and standards, meanwhile, supervised and completely approved by the new government standards. Its master plan comes with a traffic network of 10-metre-wide main roads and 8-metre wide streets with house units alongside it, a 300-sqm swimming pool, and landscape gardens with lush greeneries.
Residents in the Lord Garden will have comprehensive property management services upon moving in. The first feature of the gated community management is the intelligent check-in system for traffic and visitors, and regular mobile security to secure resident well-being and safety. The second is the maintenance for common spaces to ensure sanitation and tidiness. And finally, a thorough maintenance of greenery and other facilities are applied constantly.
Thus, Leshen The Lord Garden is not only ideal for residential living, but also as a commercial or retail community with a variety of configurations that create colourful living elements for its residents. If you’re looking for true potential in the heart of Sihanoukville, should you not miss out on the offers in this project.
The first stage of the development was recently concluded and will be handed over in July of 2020. This will be followed by the second stage expected to be completed in December of 2021, both of which offering hard title ownership.
Property Features
Amenities
Views
Security
Exterior
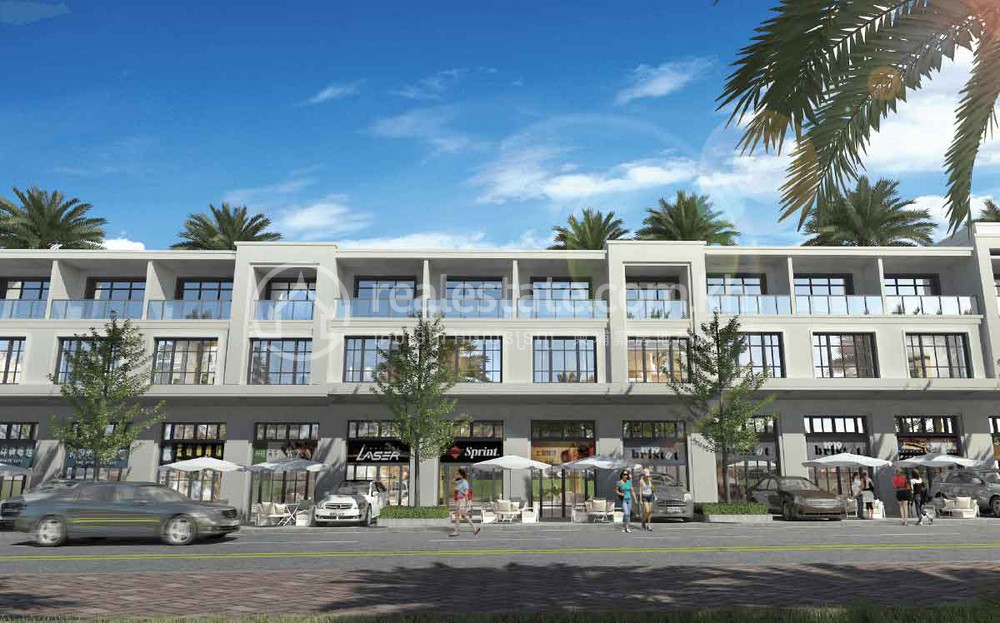
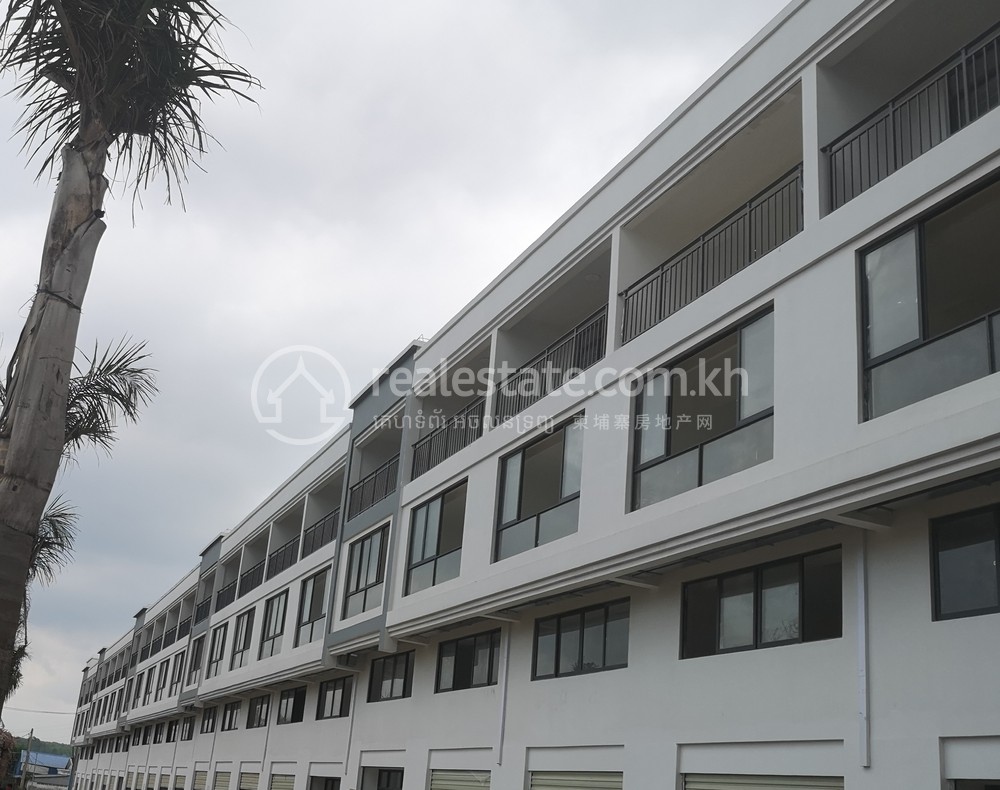
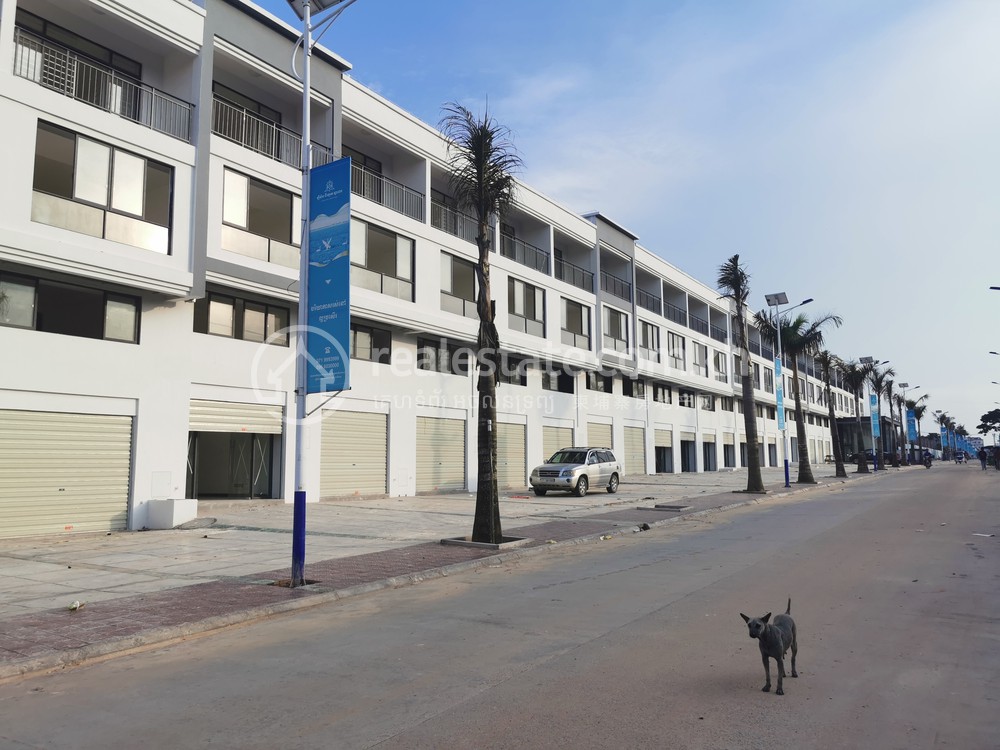
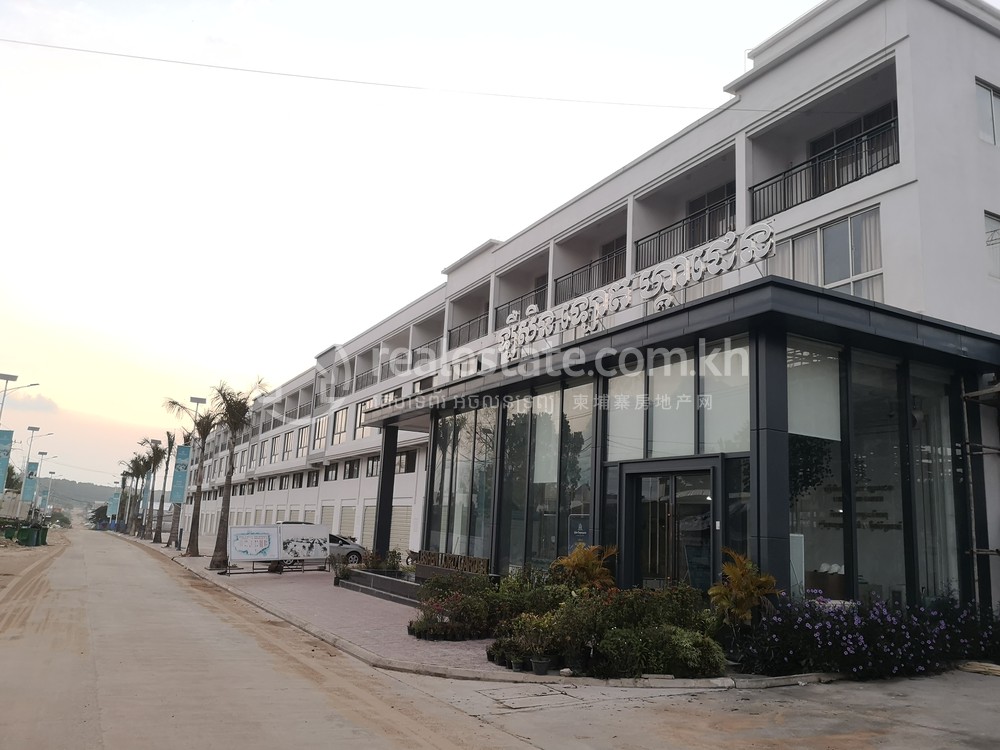
Floor plan
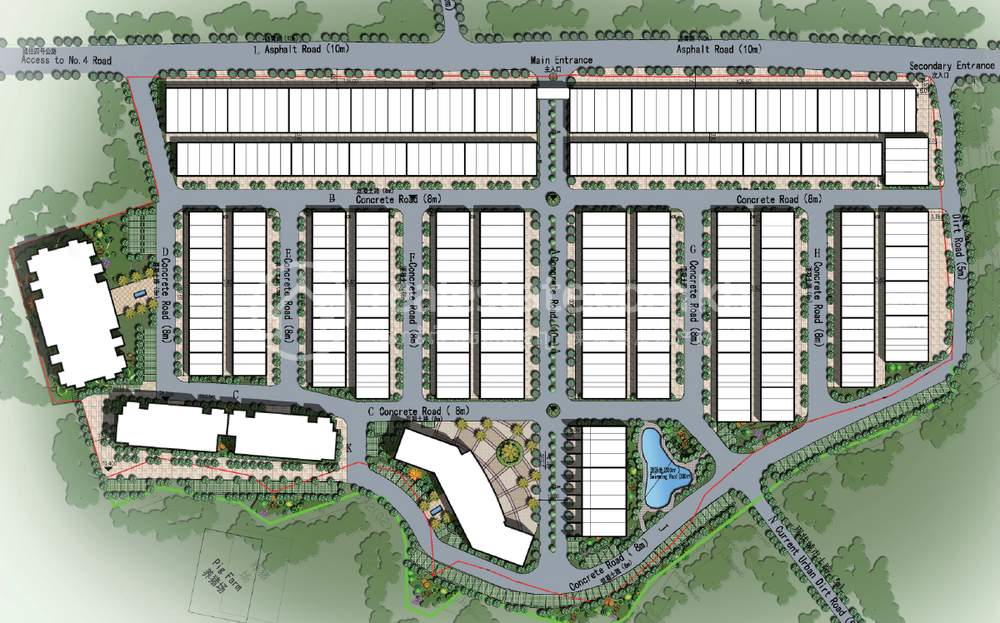
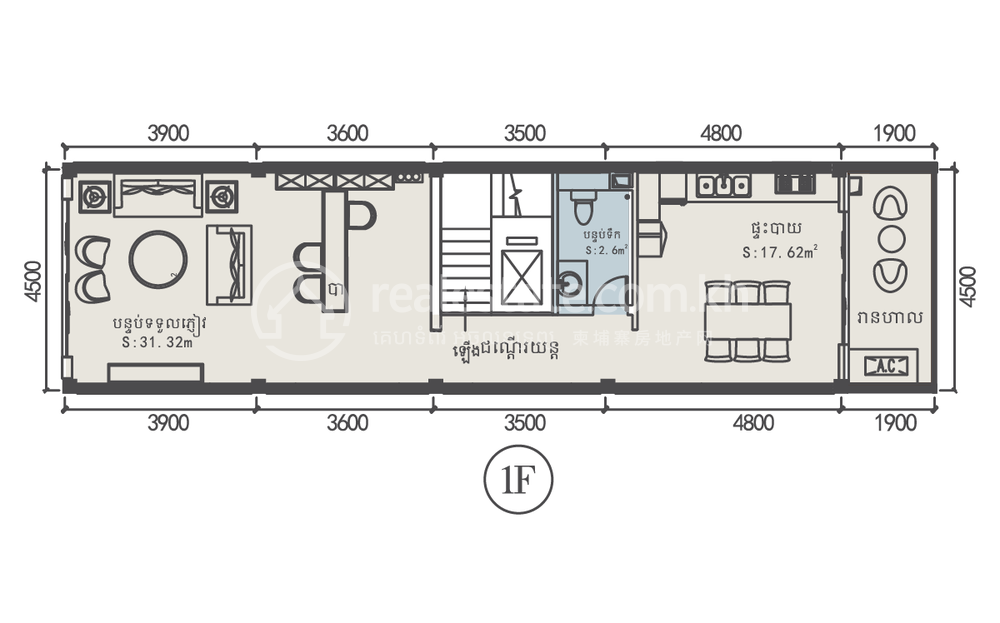
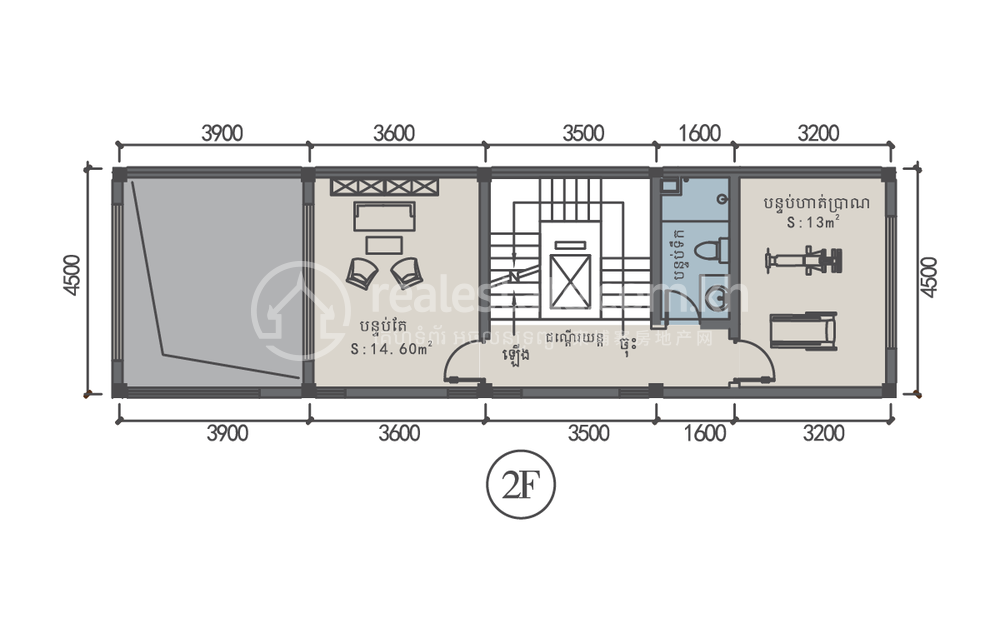
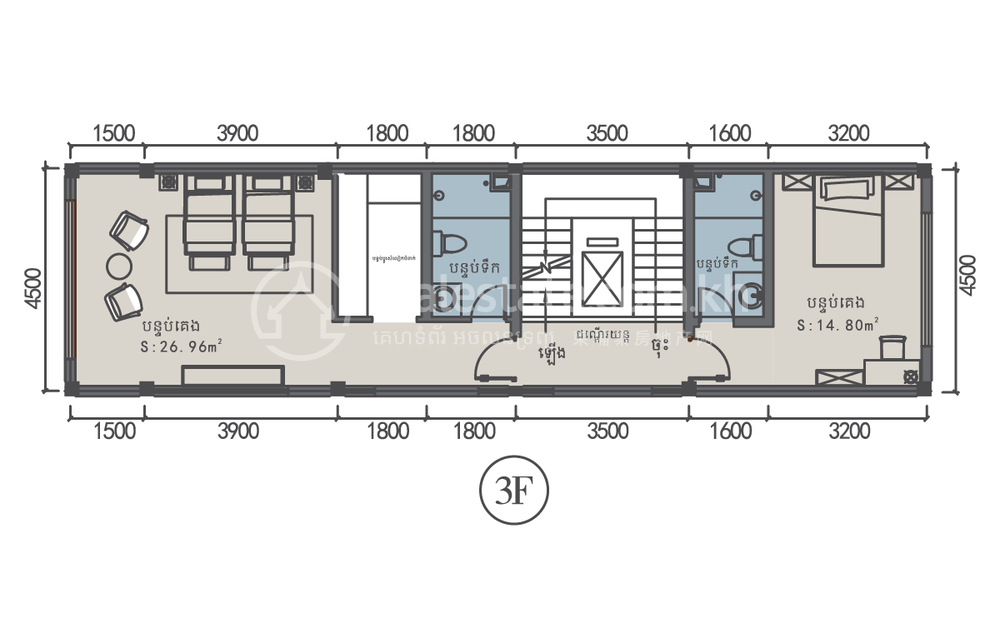
Not quite the property you were looking for?
Speak to our concierge team today and let us help you find a better fit!
Scan the QR Code
Leshen The Lord Garden
Sangkat Muoy, Sihanoukville, Sihanoukville
Leshen The Lord Garden
Leshen The Lord Garden is located in Sangkat De Muoy of the coastal city, only 1km away from the entrance of the Phnom Penh - Sihanoukville highway, with the municipal building and business hub close by. Needless to say, many schools, hospitals and markets are close at hand. More enticingly, you will find the spectacular beaches such as Victory and Soka just a few minutes away by driving. All the convenience and leisure is readily available at the Lord Garden.
At this stage, the developer is promoting 17 typical borey houses, 8 villas, and 3 apartment buildings, all of which integrate modern architecture, energy conservation, technology, and other concepts for upgraded residential products. This phase of the project will span a floor area of 120,000 sqm as part of the 200,000-sqm construction covering the land of five hectares. Noticeably, there is a 10-metre-wide road constructed by the developer on a cost of $300,000, that rings along the community and leads to Highway 4.
There are three types of boreys with a total number of 315 units at Leshen The Lord Garden. They range from two to 3.5 storeys, 4.2 to 4.5 metres wide and 14 to 17.9 metres long, in sizes between 110 to 300 sqm. The borey homes will be completed with high quality decorations, utilities and underground water supply backup. The constructor will ensure high-grade living conditions for the buyers with quality materials and adhere to high construction standards.
Boreys at Leshen The Lord Garden, each with direct access to the main streets, have a reasonable layout that ensures ample space for the utmost comfort, a balcony for each master bedroom, ensuite bathrooms, and an exclusive parking space. They are perfect for families that have business plans in mind.
In line with every step of the housing development procedures, quality & environment control, the project has been strictly operated since geological survey, planning and design to construction management. It is a gated community embodying a harmony of styles and standards, meanwhile, supervised and completely approved by the new government standards. Its master plan comes with a traffic network of 10-metre-wide main roads and 8-metre wide streets with house units alongside it, a 300-sqm swimming pool, and landscape gardens with lush greeneries.
Residents in the Lord Garden will have comprehensive property management services upon moving in. The first feature of the gated community management is the intelligent check-in system for traffic and visitors, and regular mobile security to secure resident well-being and safety. The second is the maintenance for common spaces to ensure sanitation and tidiness. And finally, a thorough maintenance of greenery and other facilities are applied constantly.
Thus, Leshen The Lord Garden is not only ideal for residential living, but also as a commercial or retail community with a variety of configurations that create colourful living elements for its residents. If you’re looking for true potential in the heart of Sihanoukville, should you not miss out on the offers in this project.
The first stage of the development was recently concluded and will be handed over in July of 2020. This will be followed by the second stage expected to be completed in December of 2021, both of which offering hard title ownership.
Project Overview
Highlights
Property Features
Amenities
Views
Security
Explore properties in Leshen The Lord Garden
Nearby Places
Location Overview

Sihanoukville

Buy
$51K - $457K

Rent
$530 - $1K

For Sale
153 Homes

For Rent
91 Homes
View Location
Common Q & A
- How much do units cost in Leshen The Lord Garden?
The starting price for units in this project is $110,000.00.
For a 2 Bedrooms - Flathouse Type D1 prices fluctuate between $110,000 depending on the level and facing direction of the property. There are currently 0 units with floor area being 110m2.
For a 4 Bedroom - Flathouse Type D2 prices fluctuate between $160,000 depending on the level and facing direction of the property. There are currently 0 units with floor area being 164m2.
For a 4 Bedroom - Flathouse Type A prices fluctuate between $250,000 depending on the level and facing direction of the property. There are currently 0 units with floor area being 308m2.
- What are the highlights and facilities?
Highlights in this project include: High Return Yield, Brand Developer, High Appreciation Value, Bank Loans Available and Promotional Discount.
Facilities include: Car Parking, Commercial area, Common Area, Garden, Gym/Fitness Center, Lift / Elevator, Playground and Swimming Pool.
