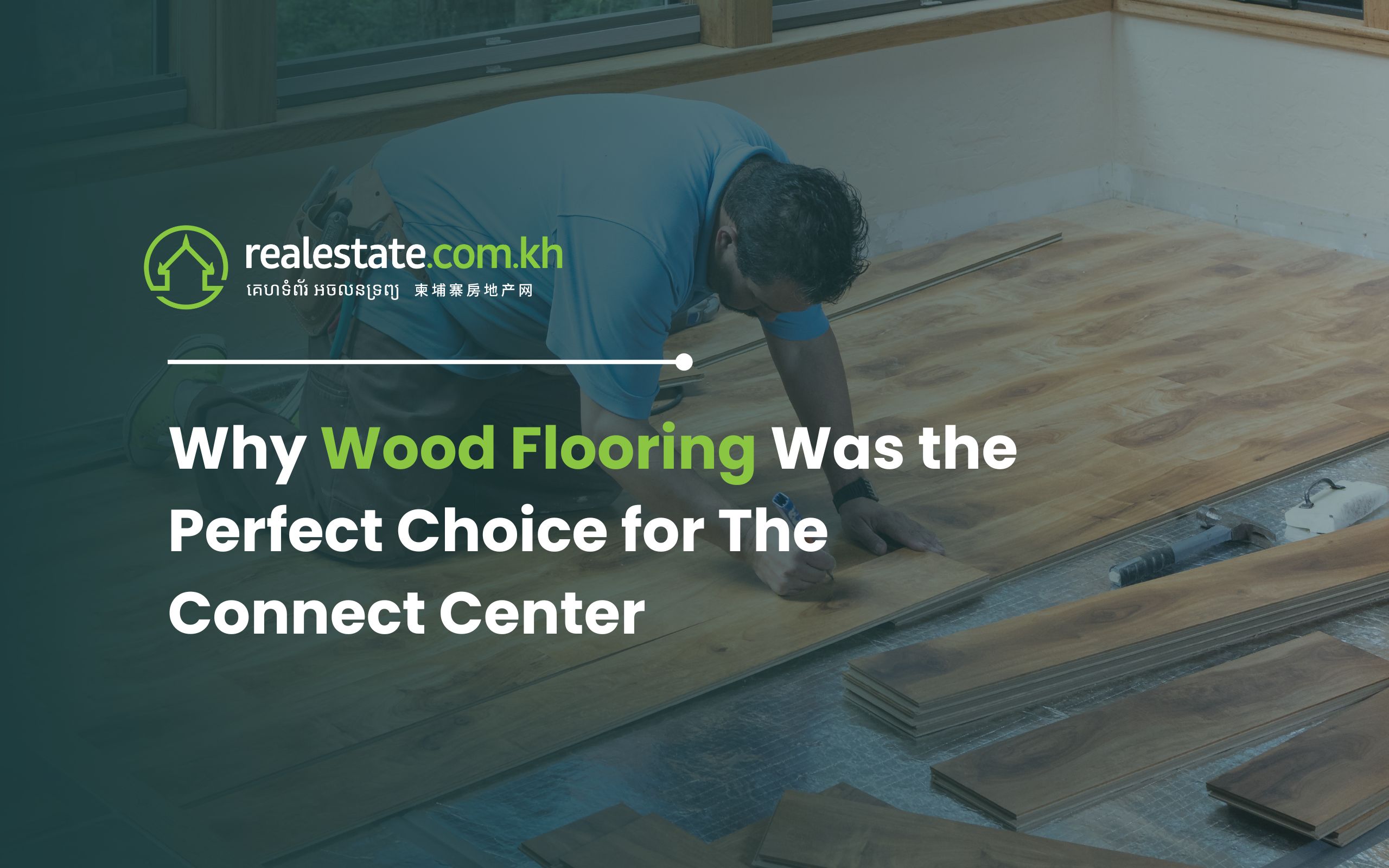

Small homes need to make the most of available space and mean that designers have to be very creative! With limitations comes innovation!! Here are a few of the coolest mini homes from around the world, from Realestate.com.kh:
The Salsa Box:
Designed by a housing firm from Portland/Oregon, Shelter Wise, the Salsa Box delivers a lot of cool features in just 9 square meters of space. The interior of the house features a queen-sized bed, a fully functional flushing toilet, an electric hot water heater, a shower, mini-bathtub combo, and even a basic kitchen – though using the kitchen requires a tradeoff with the bed. Even small homes can be well equipped!
Check out very cool Cambodian small homes, which cost just $2,500. The Salsa Box mini-home sits on wheels, so can be pulled by any vehicle. It can also be tailored to a more sustainable style - able to operate without a power source, with a composting toilet, solar power supply, and rainwater catchment system for drinking water. The Salsa Box is priced from US$22,500.
The Vivood:
Built by spanish architects, the Vivood is suitable for use as a luxury camper’s base, a guest house, office, or a very basic tiny home for an equally tiny family. It can be put together in just one day and can also include solar panels, a composting toilet, and fully integrated rainwater collection system to get you totally off the grid. The smallest Vivood unit is around $9,000, but you don’t get a kitchen at that price. So you better be a big fan of dining out!
The Zombie Fortification Cabin:
Maybe you are in the market for small homes that could potentially stand up to an attack from an army of Zombies? If so, we even have homes for you! Tiger Log Cabins has released its debut fortified cabin, the Zombie Fortification Cabin (or ZFC-1 for short). The ZFC-1 has a garage, storage room, and a two-story living area, perfect for hiding out during any post-apocalyptic meltdowns. The ZFC-1 costs $112,820, including a 10-year Anti-Zombie Guarantee.
The Tsunamiball:
Designer, Chris Robinson, has built what he claims is a "tsunami-proof" floating home as a personal project in his back-yard. The devastating tsunami that hit Japan in March, 2011, was his chief inspiration for the mini-home. The Tsunamiball measures 6 x 3 x 2.5 meters. It has a captain's window and several portholes to see where you are going, in case of partial submersion. Inside the ball there is bench seating, with five point harnesses (to hold you in place) that can also fold into beds once the waves settle down. It also has a small electric stove, a composting toilet, compact kitchen, and lots of underwater storage. This unique design could potentially serve as tiny floating homes in case of flooding or a full-scale tsunami - so the designer thinks.
The Minimod:
Flexibility is the key when your house space is limited... MAPA Architects kept this in the forefront of their minds when designing the Minimod (or Minimal Modular) small home prototype, which has a fully adaptable interior. The Minimod measures 27 square meters, and features a light-weight steel frame, enclosed with plywood and glass. The interior has a bedroom, living room, kitchen, dining room and even a bathroom - but this layout is totally flexible, allowing different utilities to be swapped in and out as required. Solar panels and a composting toilet can be included and it comes with a green roof and rainwater tank. The Minimod costs around $27,000.










Comments