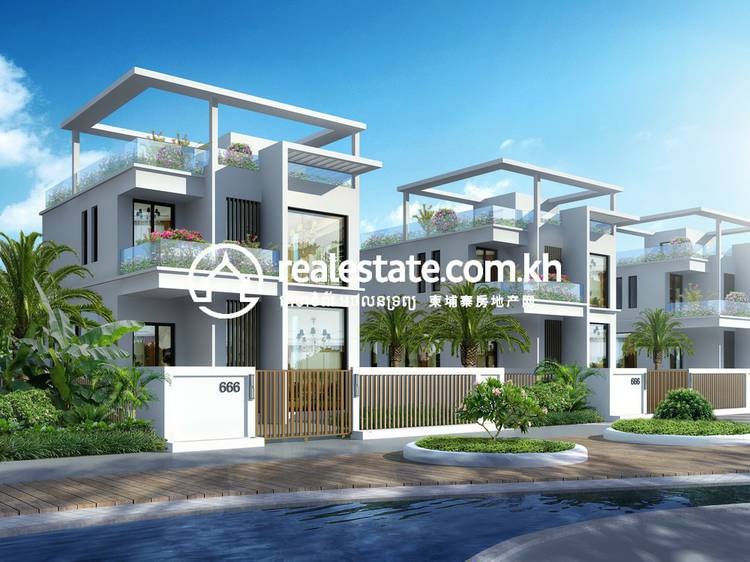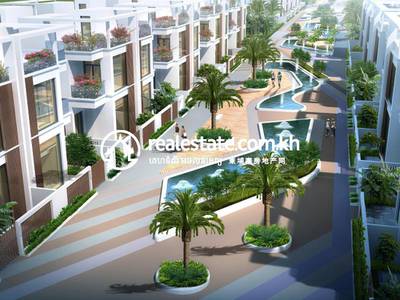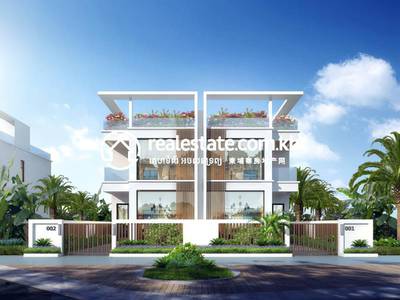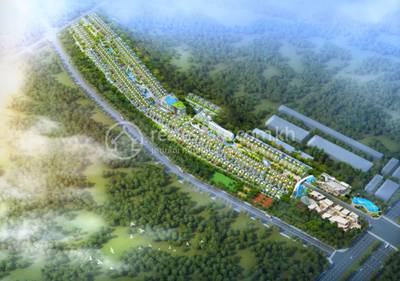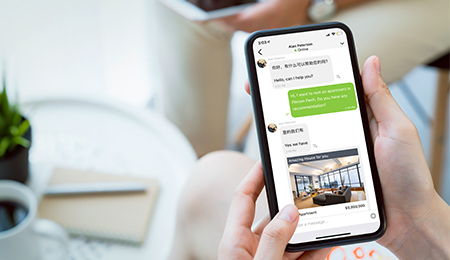
Morgan Park Villa
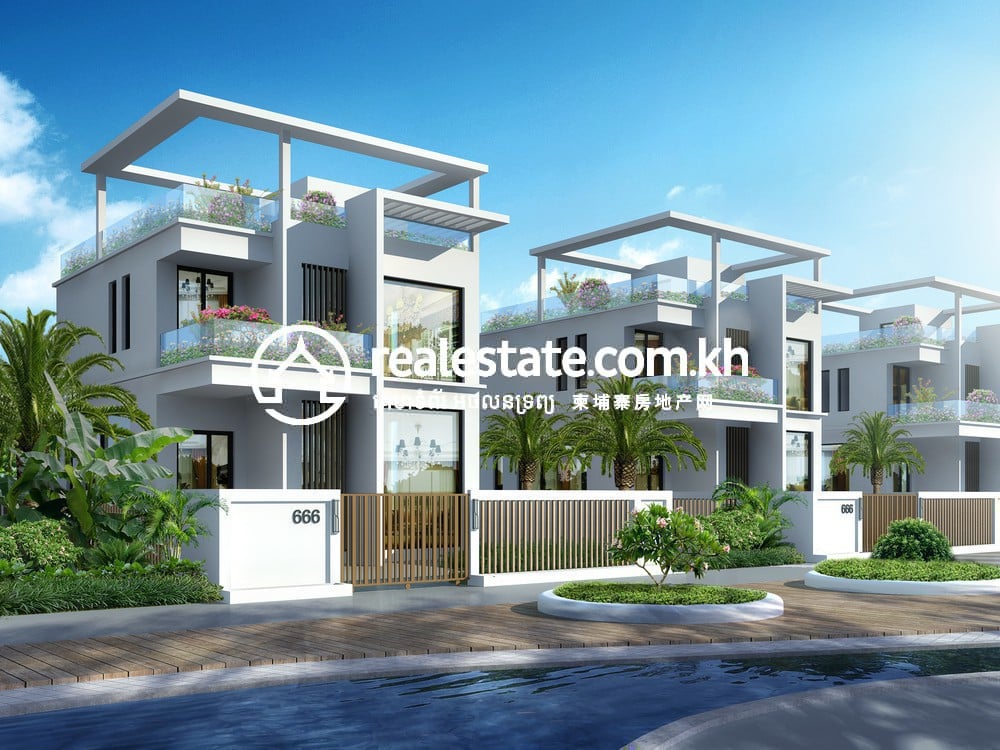
Downpayment Ratio
20% - 30%
Sold Rate
85%
Construction Progress
40%
Completion Year
2023
Contact Us
+85561 777 090
Scan the QR Code
Description
[Total construction area]: About 71,000 square meters.
[Building units]: About 320 sets.
[Greening rate]: About 45.9%
[Delivery standard]: Fine decoration.
[First opening]: March 31, 2021
[First delivery of houses]: March 31, 2023
[Property services]: Savills/Jovan
[Property fee]: About $45/ set/month for semi-detached house; $50/ set/month for detached house
[Property right]: Permanent property right, unlimited purchase.
[Payment]: Full payment, installment payment, bank mortgage.
At present, the products on sale are semi-detached/detached houses with a building area of about 245 square meters;
Semi-detached houses:
Underground private garage; Luxurious double parking space configuration; Free from wind and sun.
The first floor has a 4.2-meter raised ceiling, with a sunken living room with a height of 4.5 meters and a width of 5 meters, which is full of luxury.
The second floor has 3.3-meter-high bedrooms. The master room has a separate bathroom and a balcony.
The top floor has about 72-square-meter free space, with SkyBar, SkyPool and Sky Garden at your disposal!
Detached houses:Private garage with double parking spaces; A sunken courtyard for leisure.
The first floor has a 4.2-meter raised ceiling with the depth of 11 meters; The integrated open space of a living room, dining room and kitchen leads directly to the garden for the view of the garden scenery.
The second floor is 3.3-meter high. Three bedrooms are all designed as suites with a bathroom. The master room is wide and spacious, with a large terrace of 8 square meters.
The top floor has about 66-square-meter free space, with SkyBar, SkyPool and Sky Garden at your disposal!"
Property Features
Security
Amenities
Views
Exterior

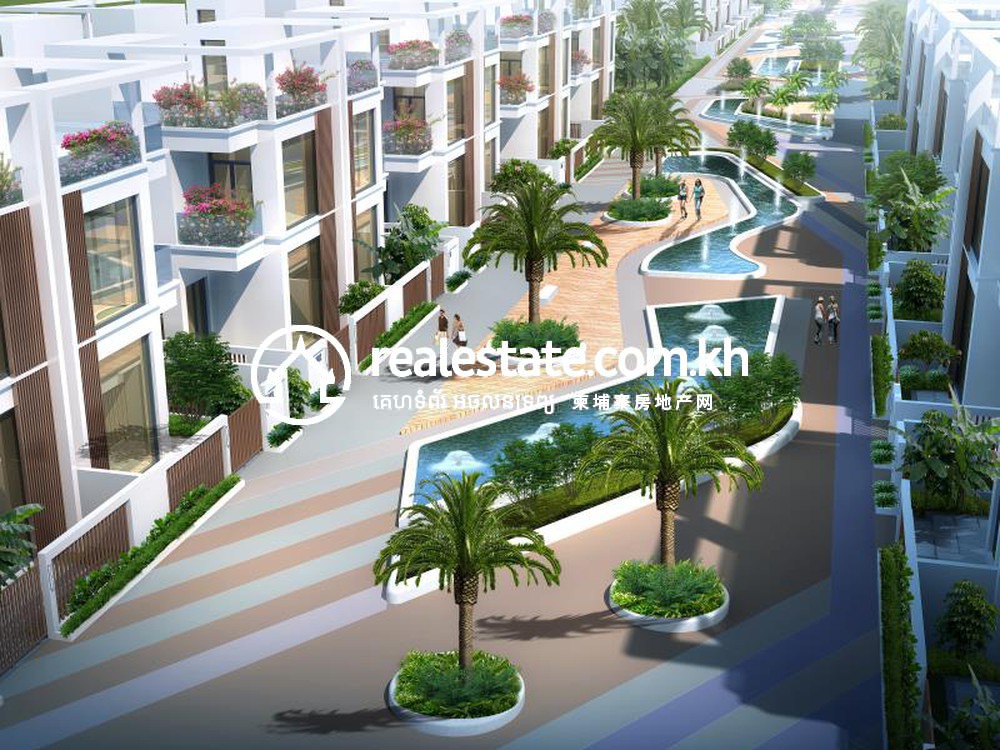
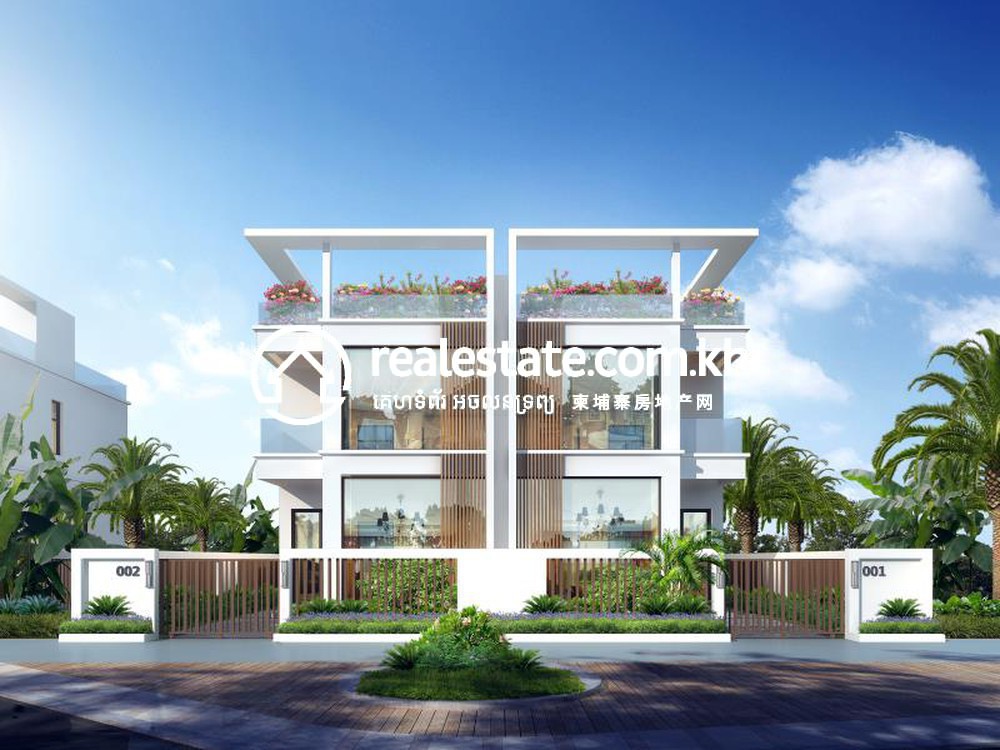
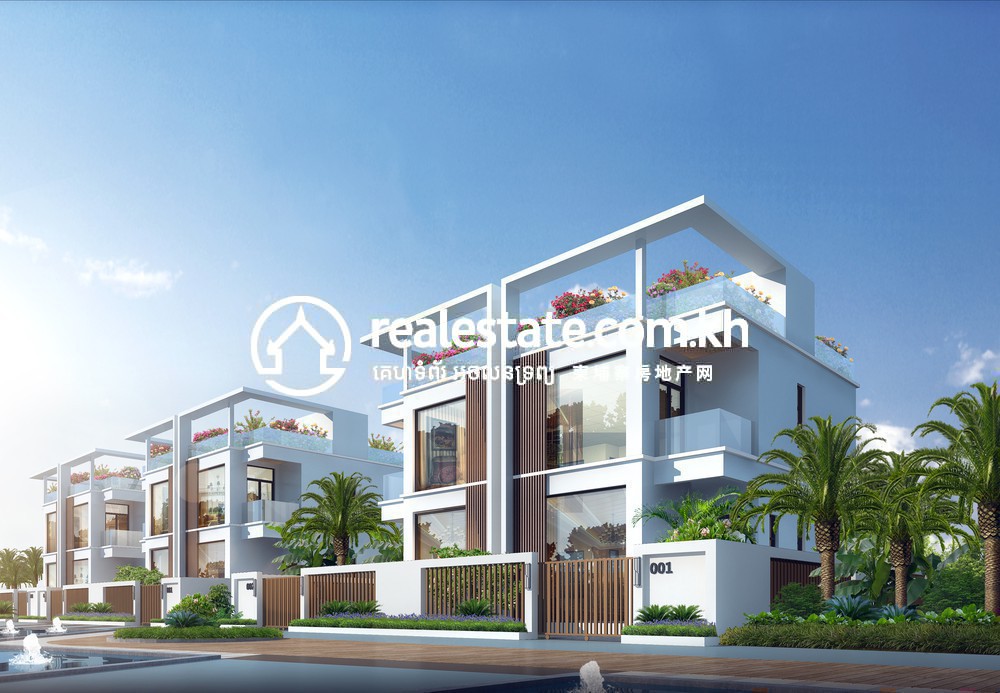
Living Areas
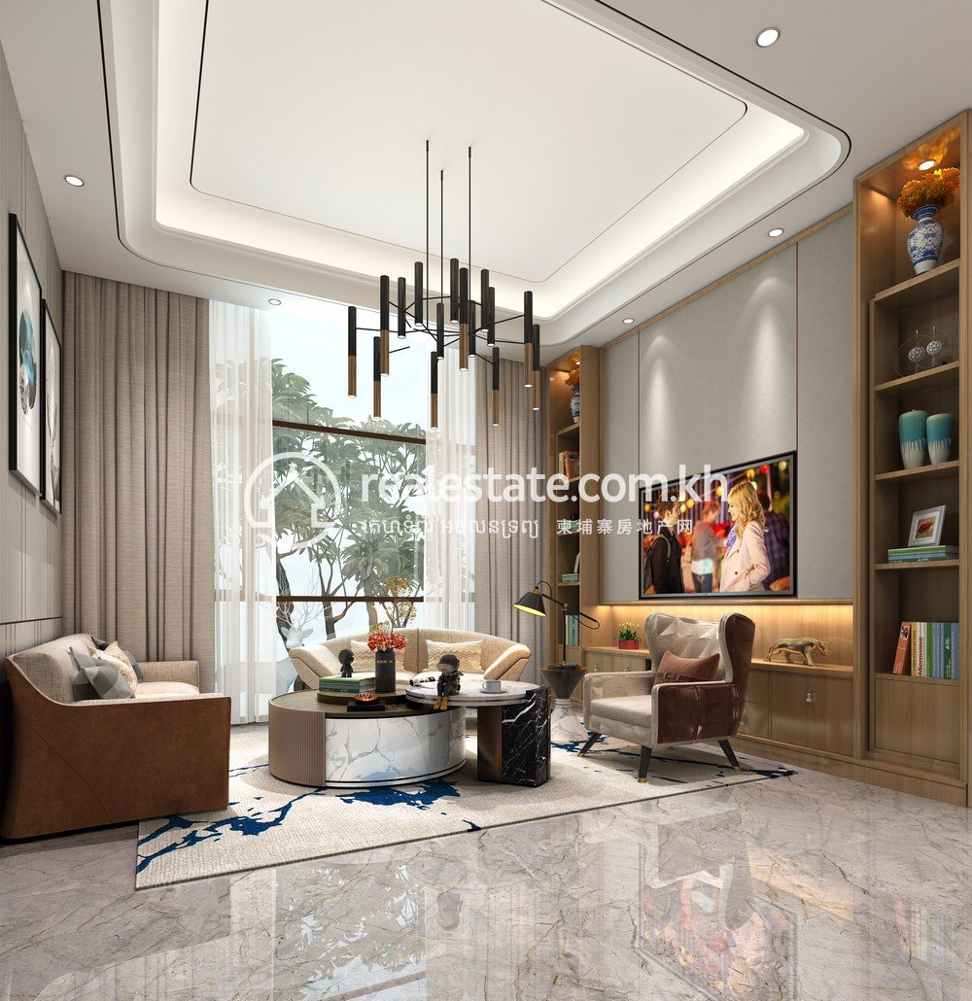
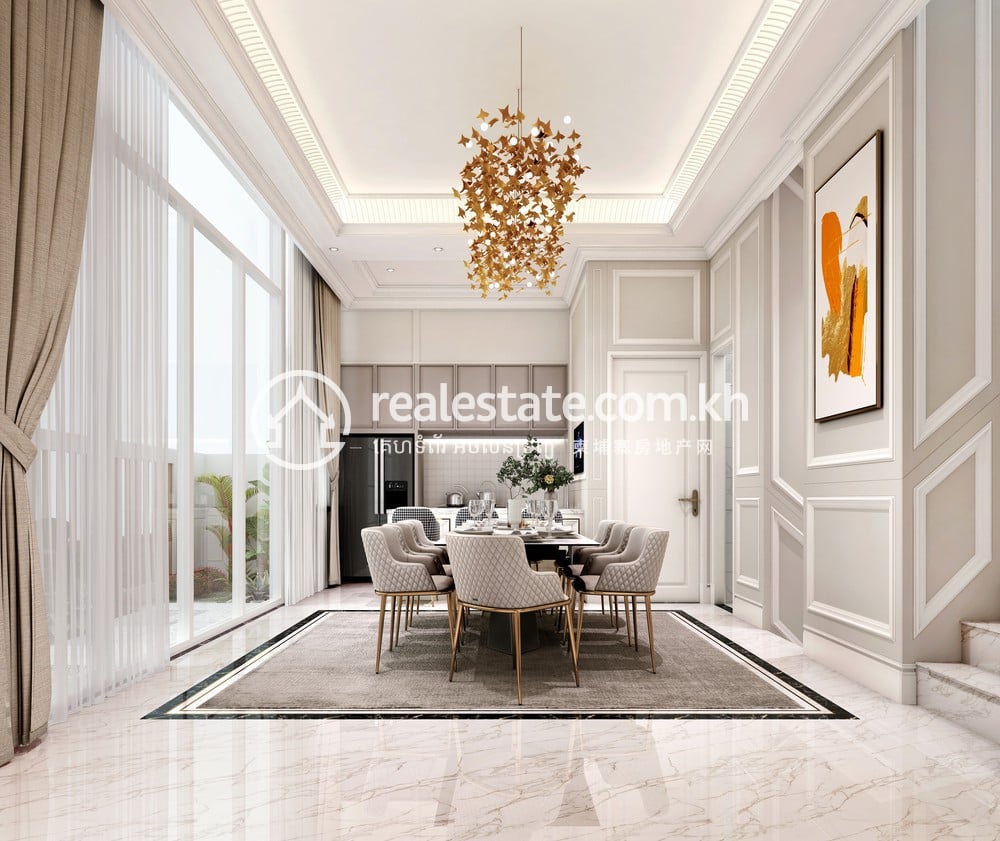
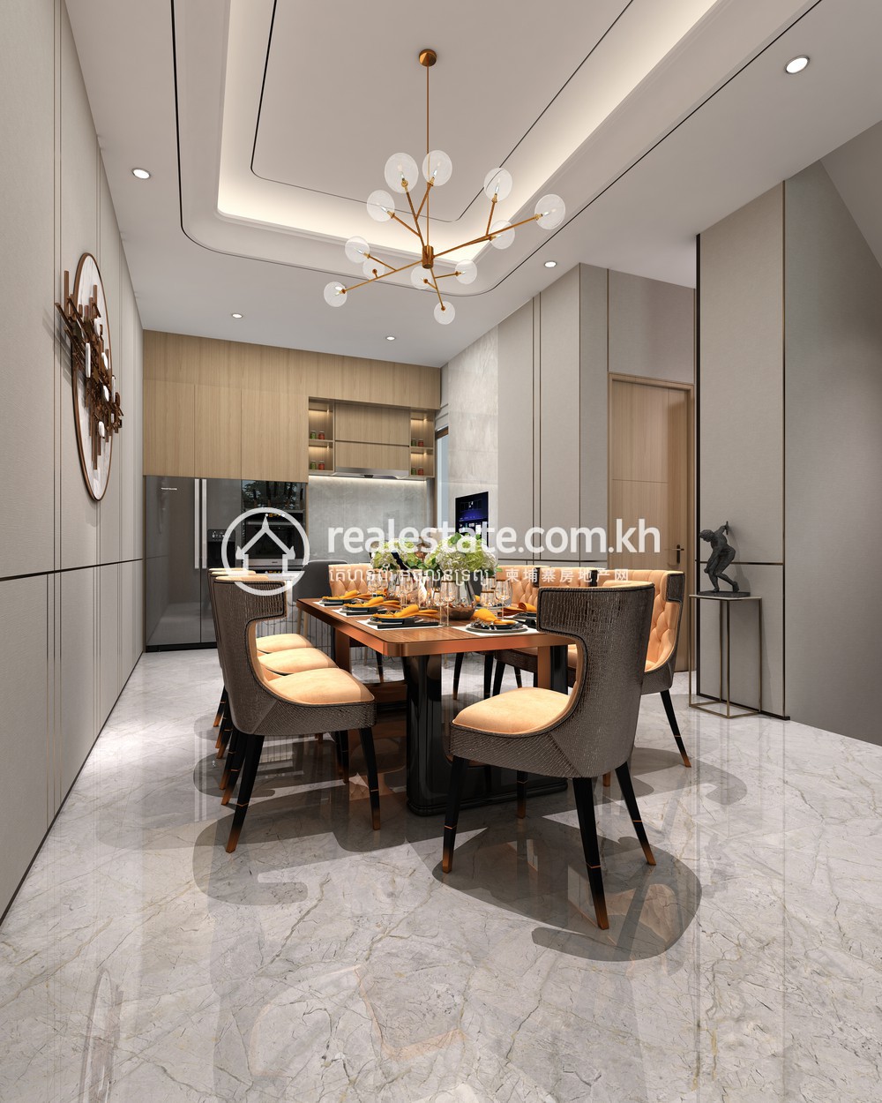
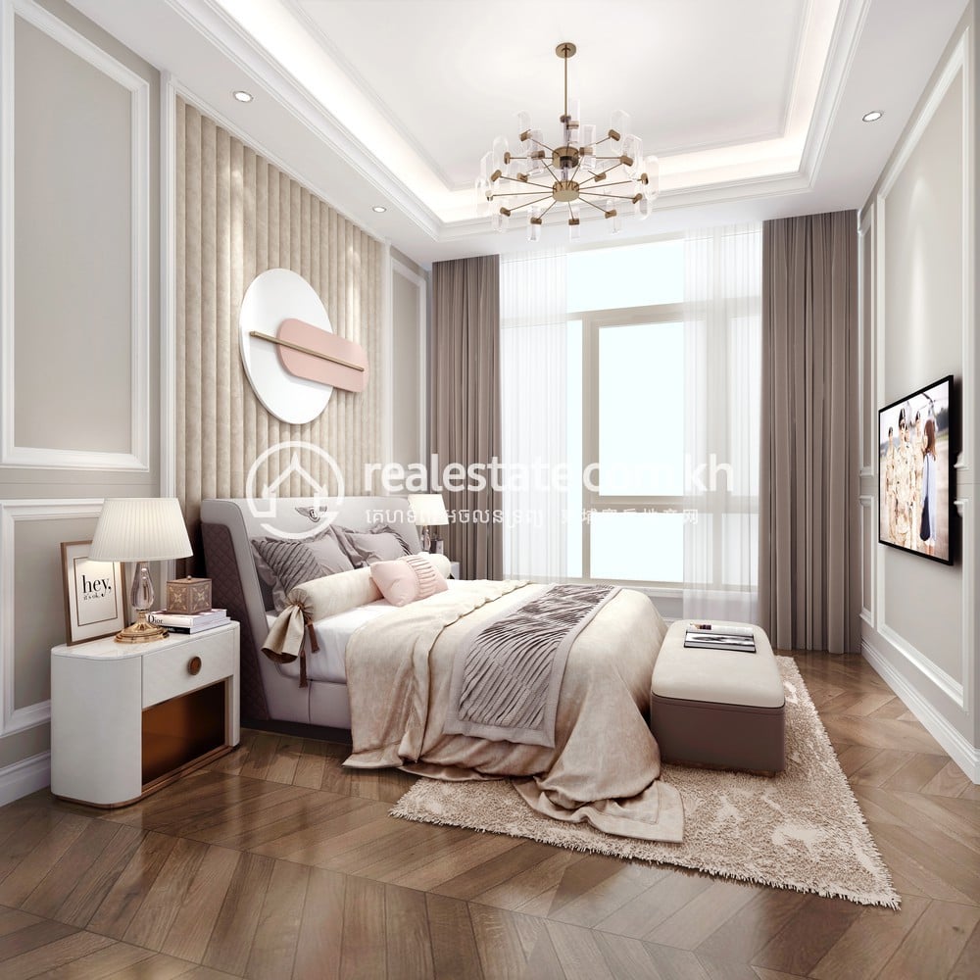
Amenities
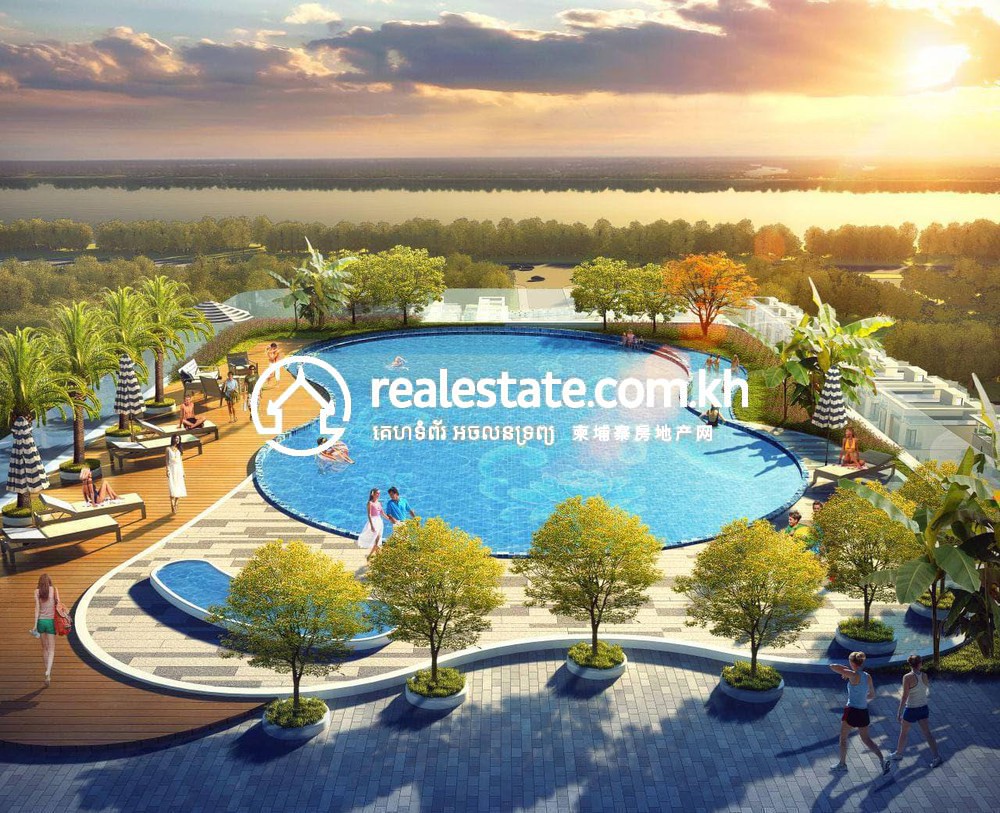
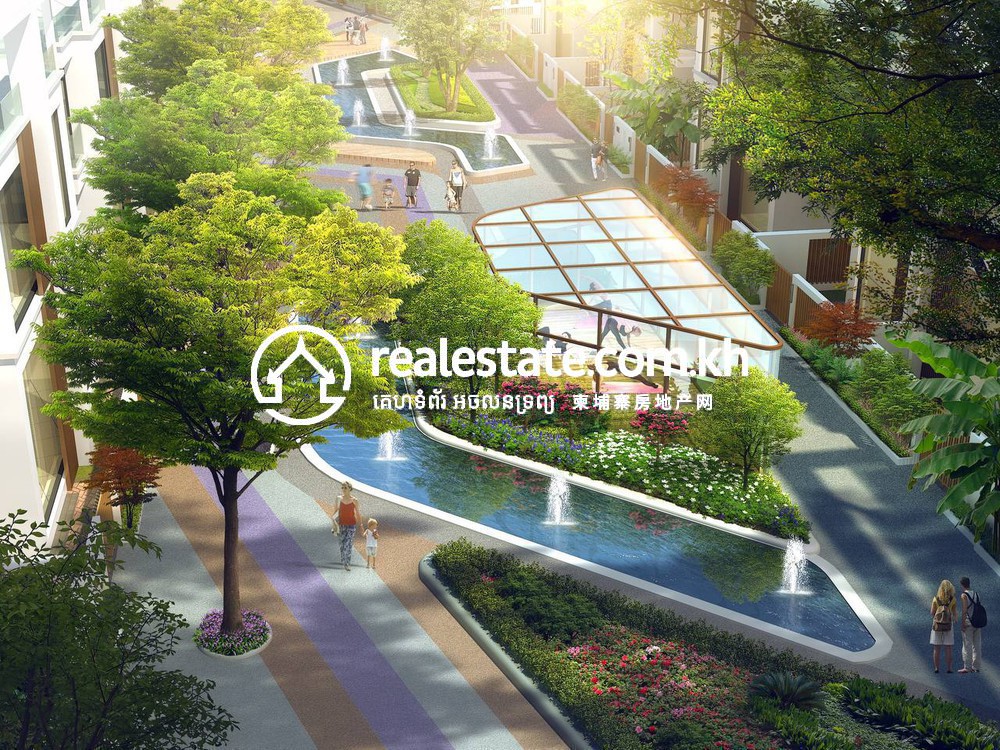
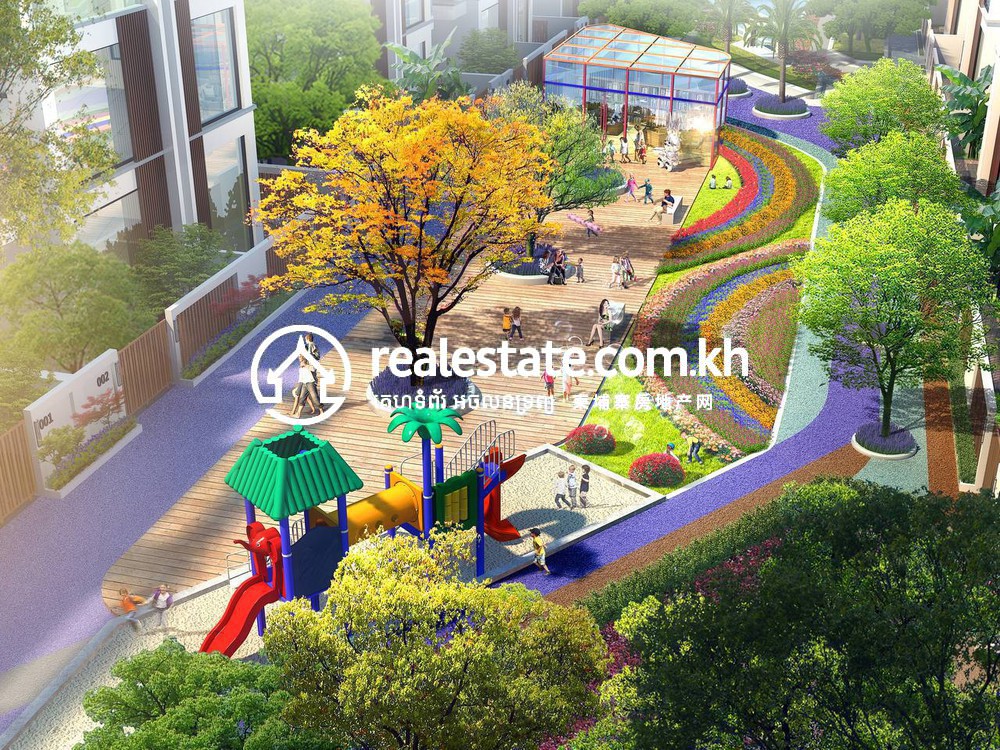
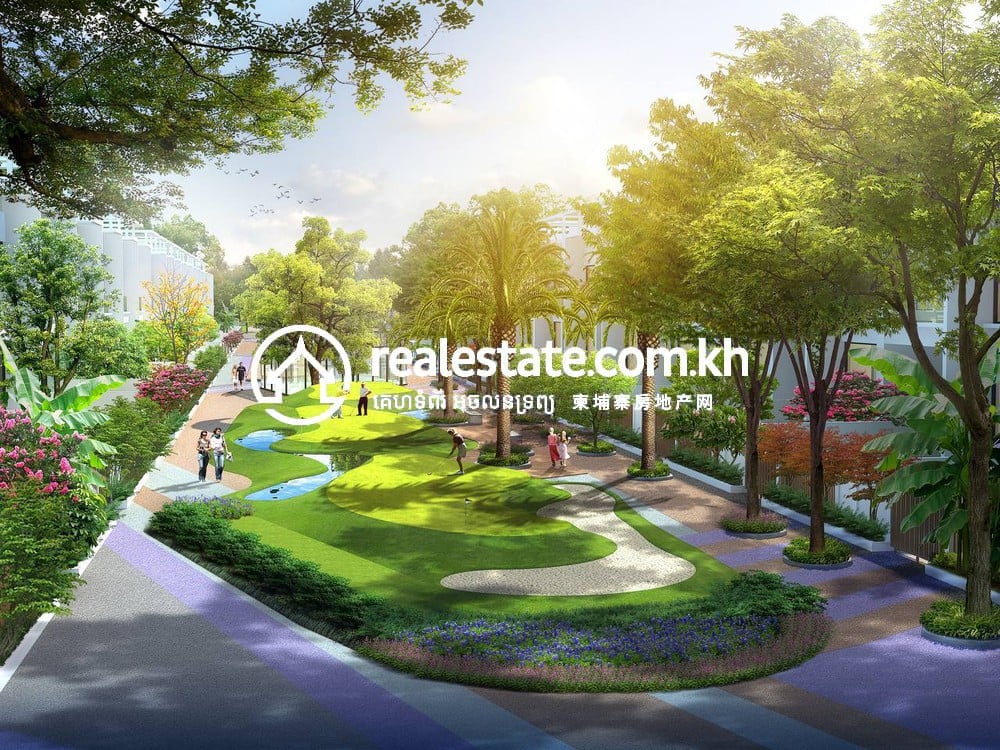
Location
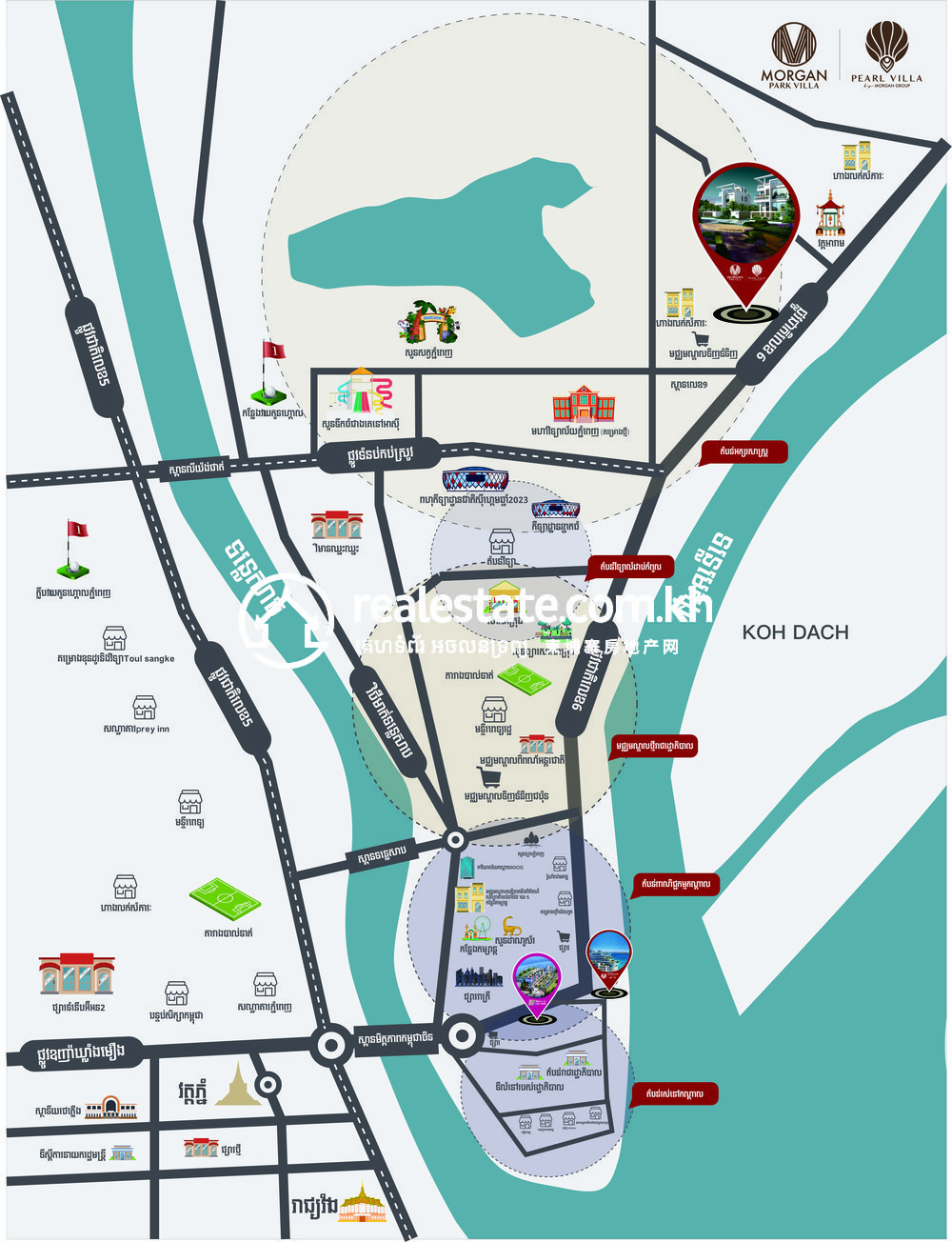
Progress
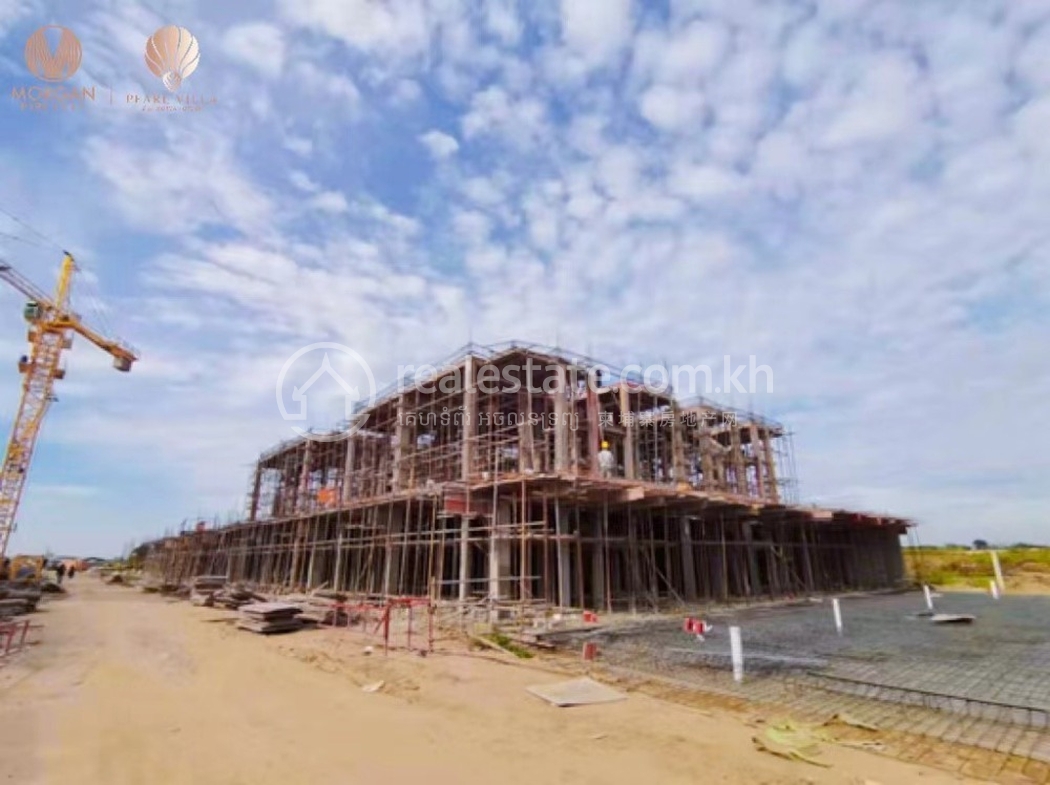
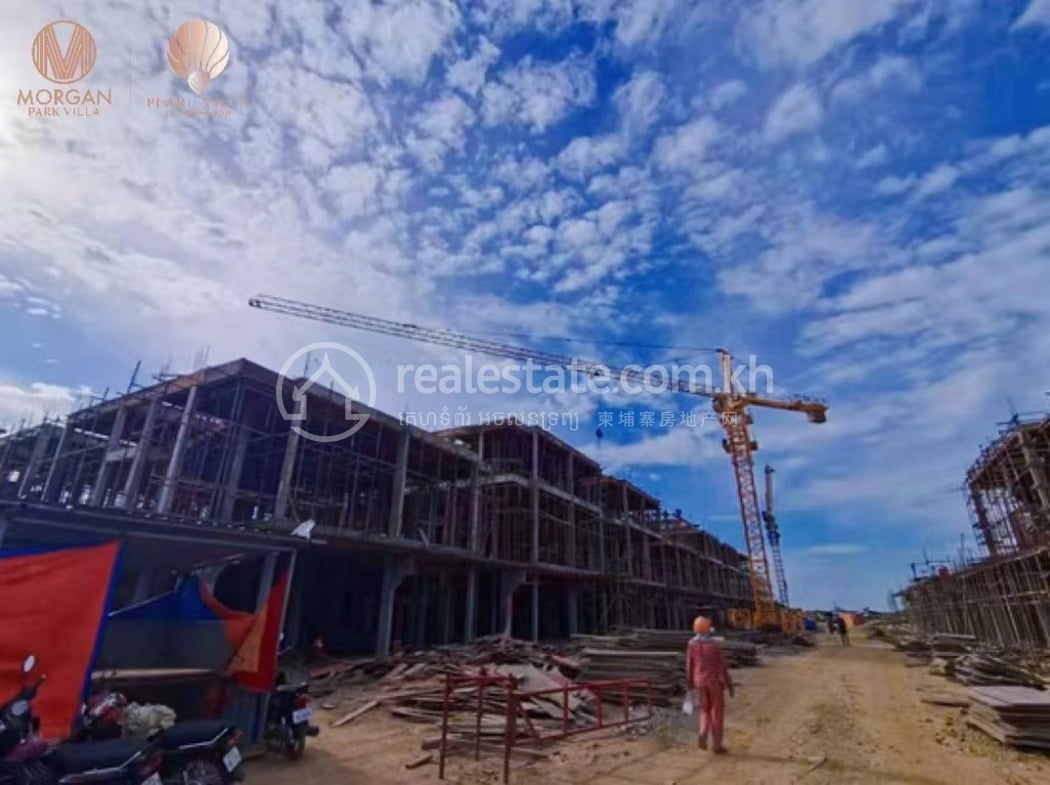
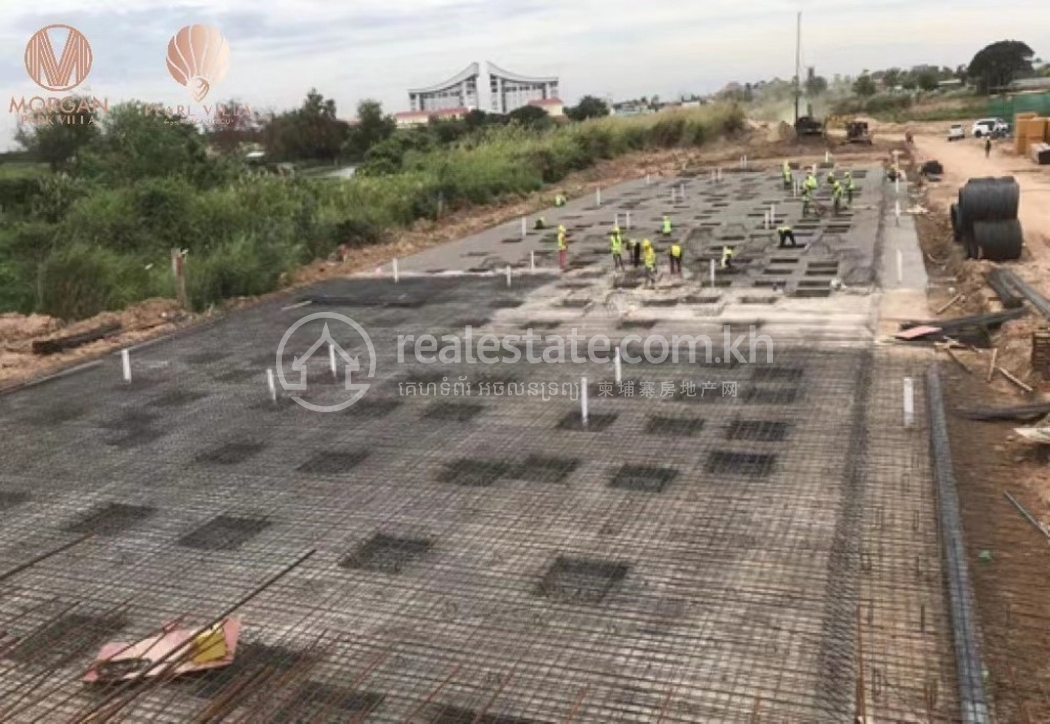
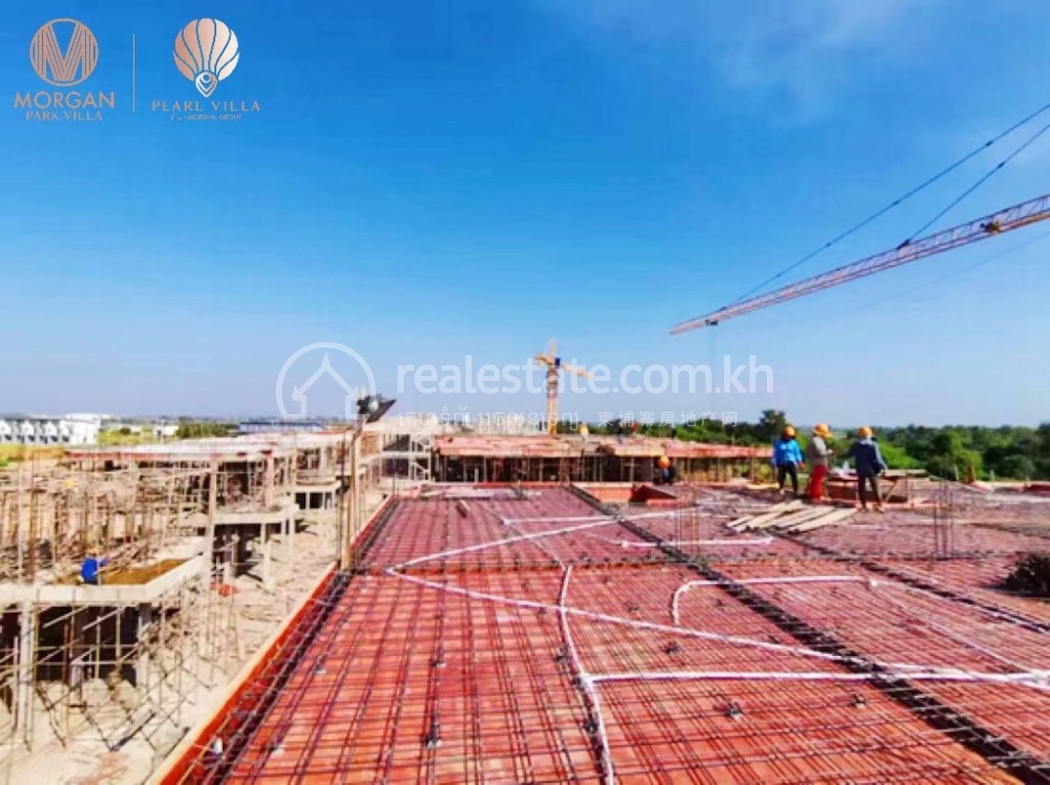
Not quite the property you were looking for?
Speak to our concierge team today and let us help you find a better fit!
Scan the QR Code
Morgan Park Villa
Bak Kaeng, Chroy Changvar, Phnom Penh
Morgan Park Villa
[Total construction area]: About 71,000 square meters.
[Building units]: About 320 sets.
[Greening rate]: About 45.9%
[Delivery standard]: Fine decoration.
[First opening]: March 31, 2021
[First delivery of houses]: March 31, 2023
[Property services]: Savills/Jovan
[Property fee]: About $45/ set/month for semi-detached house; $50/ set/month for detached house
[Property right]: Permanent property right, unlimited purchase.
[Payment]: Full payment, installment payment, bank mortgage.
At present, the products on sale are semi-detached/detached houses with a building area of about 245 square meters;
Semi-detached houses:
Underground private garage; Luxurious double parking space configuration; Free from wind and sun.
The first floor has a 4.2-meter raised ceiling, with a sunken living room with a height of 4.5 meters and a width of 5 meters, which is full of luxury.
The second floor has 3.3-meter-high bedrooms. The master room has a separate bathroom and a balcony.
The top floor has about 72-square-meter free space, with SkyBar, SkyPool and Sky Garden at your disposal!
Detached houses:Private garage with double parking spaces; A sunken courtyard for leisure.
The first floor has a 4.2-meter raised ceiling with the depth of 11 meters; The integrated open space of a living room, dining room and kitchen leads directly to the garden for the view of the garden scenery.
The second floor is 3.3-meter high. Three bedrooms are all designed as suites with a bathroom. The master room is wide and spacious, with a large terrace of 8 square meters.
The top floor has about 66-square-meter free space, with SkyBar, SkyPool and Sky Garden at your disposal!"
Project Overview
Highlights
Property Features
Security
Amenities
Views
Explore properties in Morgan Park Villa







Payment Plans
| Installment | Milestone | Payment |
|---|---|---|
| Down Payment - Upon Signing SPA | 30% | Depends on the actual unit price |
| 24 Months Installments | 70% | Depends on the actual unit price |
| Installment | Milestone | Payment |
|---|---|---|
| Down Payment - Upon Signing SPA | 30% | Depends on the actual unit price |
| Bank Loan | 70% | Depends on the actual unit price |
| Installment | Milestone | Payment |
|---|---|---|
| Down Payment - Upon Signing SPA | 20% | Depends on the actual unit price |
| 10 Months Installments | 10% | Depends on the actual unit price |
| Bank Loan | 70% | Depends on the actual unit price |
Nearby Places
Location Overview
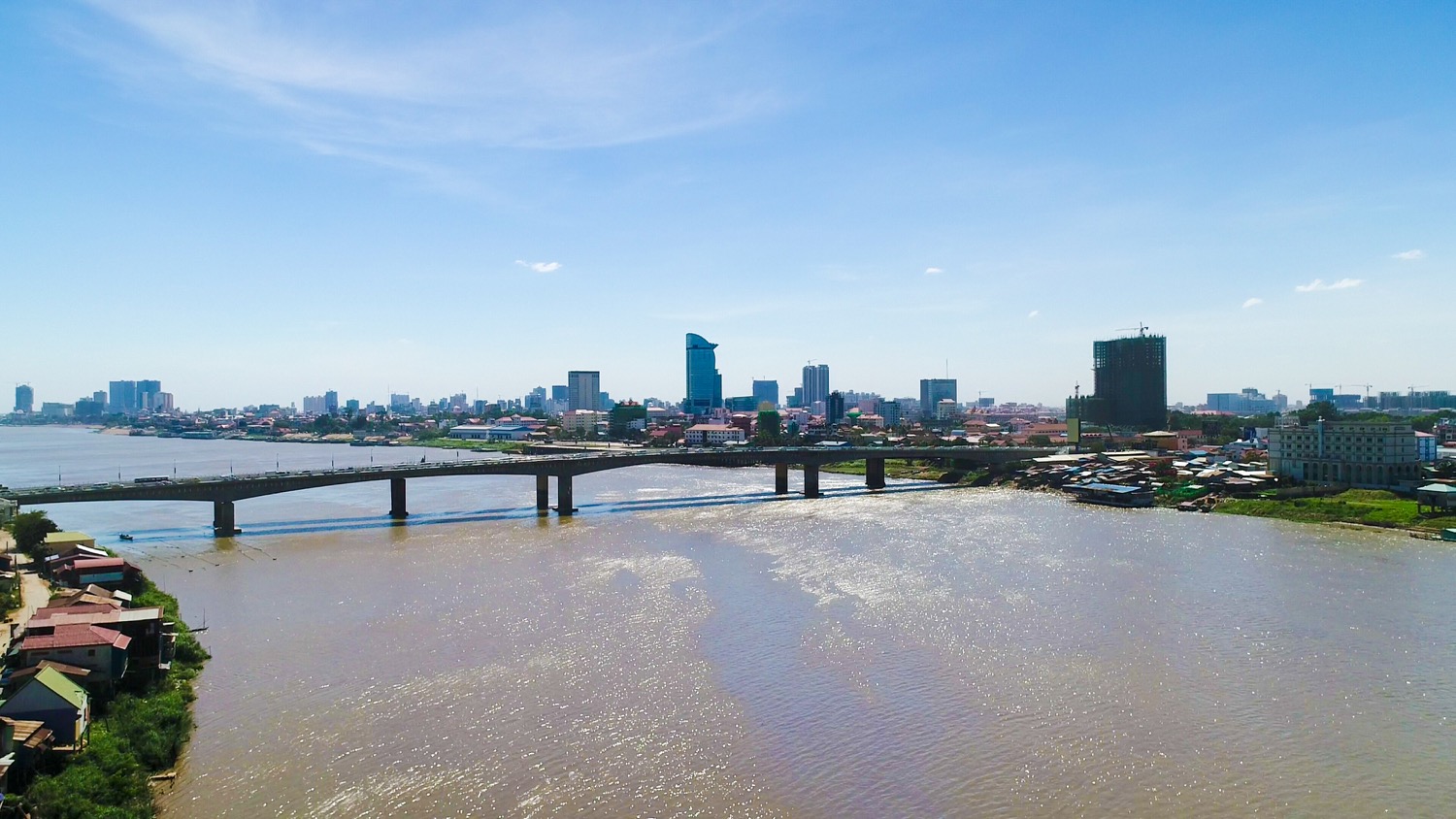
Chroy Changvar

Buy
$95K - $375K

Rent
$525 - $1K

For Sale
525 Homes

For Rent
1070 Homes
View Location
Common Q & A
- How much do units cost in Morgan Park Villa?
The starting price for units in this project is $170,000.00.
For a Twin Villa prices fluctuate between Starting Price From $180,000 depending on the level and facing direction of the property. There are currently 180 units with floor area being House Size 243.7m².
For a Grand Villa prices fluctuate between Starting Price From $250,000 depending on the level and facing direction of the property. There are currently 121 units with floor area being House Size 246.29m².
- What are the highlights and facilities?
Highlights in this project include: High Return Yield, Brand Developer, High Appreciation Value and Bank Loans Available.
Facilities include: Backup Electricity / Generator, Car Parking, Commercial area, Common Area, Garden, Gym/Fitness Center, Non-Flooding, On main road, Playground, Sports Facilities and Swimming Pool.
